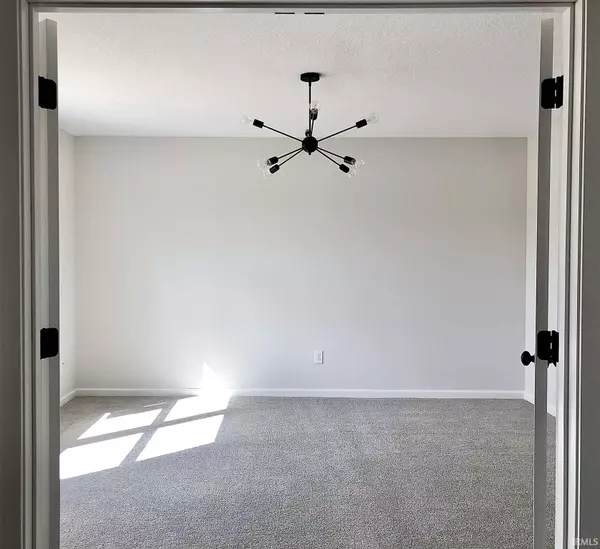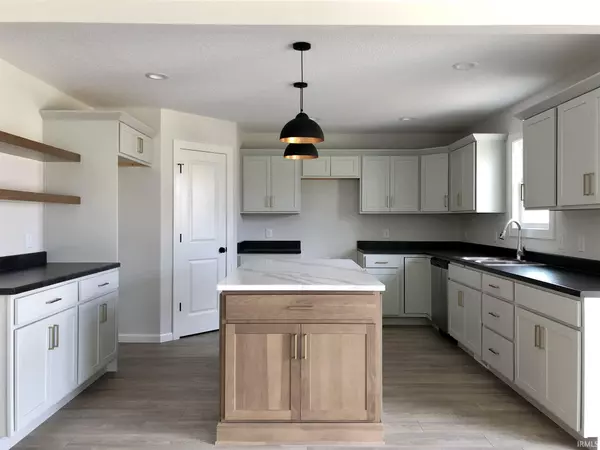$278,950
$279,900
0.3%For more information regarding the value of a property, please contact us for a free consultation.
4 Beds
3 Baths
2,269 SqFt
SOLD DATE : 05/07/2021
Key Details
Sold Price $278,950
Property Type Single Family Home
Sub Type Site-Built Home
Listing Status Sold
Purchase Type For Sale
Square Footage 2,269 sqft
Subdivision Wood Creek Reserve
MLS Listing ID 202112122
Sold Date 05/07/21
Style Two Story
Bedrooms 4
Full Baths 2
Half Baths 1
HOA Fees $20/ann
Abv Grd Liv Area 2,269
Total Fin. Sqft 2269
Year Built 2021
Annual Tax Amount $100
Tax Year 2020
Lot Size 9,626 Sqft
Property Description
MODEL HOME! NEW CONSTRUCTION! Brand new Westbury home by Fall Creek Homes is perfect for a growing family! This beautiful two story home features a modern look with brick, shake and board and batten facade and charming covered porch entry. The Westbury plan offers 4 bedrooms and 2 and 1/2 baths within 2,269 square feet. Enjoy the large living room with oversize windows for extra natural light and an open concept layout to the kitchen and dining areas. Additional features include: custom gas fireplace in great room with ceramic tile surround, custom mantle, large kitchen with island open to dining and living areas, 4 bedrooms up with laundry, master bedroom en suite with dual bowl vanity, ceramic shower, oversize walk in closet, canned lighting throughout, and a 2 car garage with 4' extension. Wood Creek Reserve gives you a lot of flexibility. You can join others in the neighborhood and have your lawn care and snow removal provided with a monthly charge or you can opt out of those services. Don't miss out on this up and coming area of Fort Wayne! Schedule your private tour today.
Location
State IN
Area Allen County
Direction Head east on Dupont Rd, turn right onto N. Clinton St, continue right onto N. Clinton St., turn left into Wood Creek Reserve, home is on the right.
Rooms
Family Room 12 x 7
Basement Slab
Dining Room 13 x 12
Kitchen Main, 13 x 10
Ensuite Laundry Upper
Interior
Laundry Location Upper
Heating Forced Air, Gas
Cooling Central Air
Flooring Carpet, Laminate, Vinyl
Fireplaces Number 1
Fireplaces Type Living/Great Rm, Gas Log
Appliance Dishwasher, Microwave, Range-Gas, Water Heater Electric
Laundry Upper, 6 x 6
Exterior
Garage Attached
Garage Spaces 2.0
Amenities Available 1st Bdrm En Suite, Attic Storage, Cable Ready, Ceiling-Cathedral, Ceiling Fan(s), Closet(s) Walk-in, Countertops-Laminate, Countertops-Stone, Detector-Smoke, Disposal, Dryer Hook Up Electric, Eat-In Kitchen, Foyer Entry, Garage Door Opener, Home Warranty Included, Kitchen Island, Landscaped, Open Floor Plan, Pantry-Walk In, Patio Open, Porch Covered, Range/Oven Hk Up Gas/Elec, Twin Sink Vanity, Tub/Shower Combination, Great Room
Waterfront No
Building
Lot Description Level
Story 2
Foundation Slab
Sewer City
Water City
Structure Type Stone,Vinyl
New Construction No
Schools
Elementary Schools Holland
Middle Schools Jefferson
High Schools Northrop
School District Fort Wayne Community
Read Less Info
Want to know what your home might be worth? Contact us for a FREE valuation!

Our team is ready to help you sell your home for the highest possible price ASAP

IDX information provided by the Indiana Regional MLS
Bought with Amber Moss • Mike Thomas Associates, Inc.







