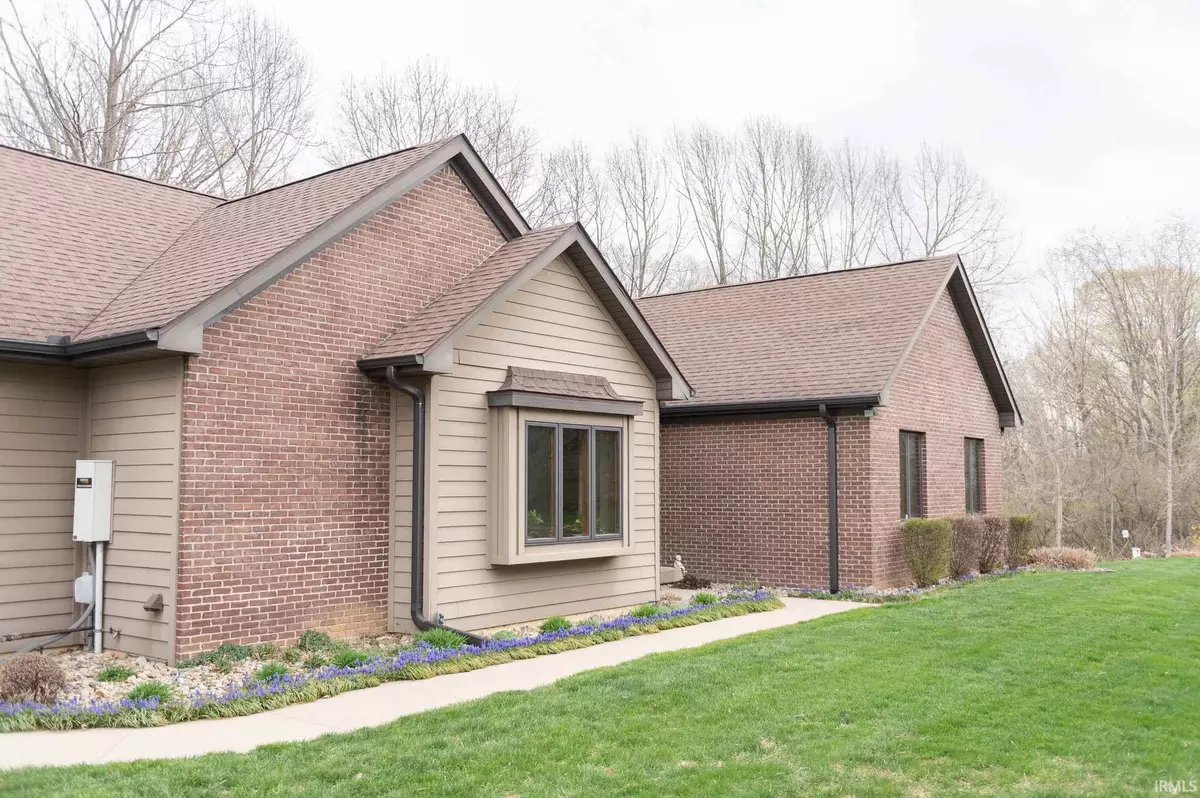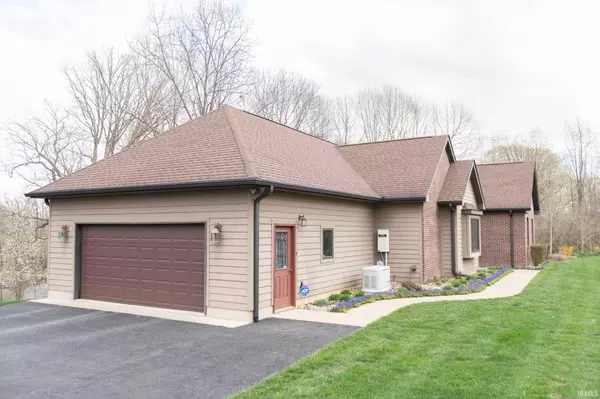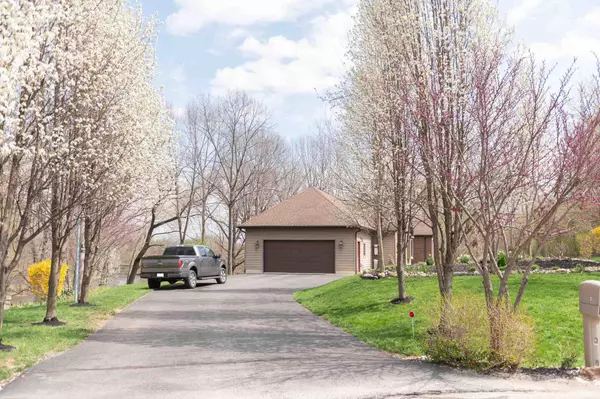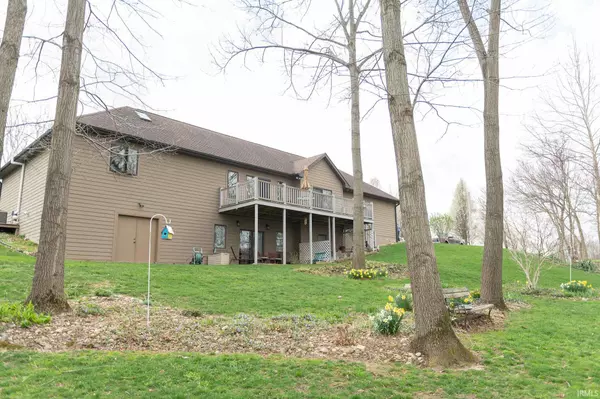$330,000
$335,000
1.5%For more information regarding the value of a property, please contact us for a free consultation.
3 Beds
4 Baths
3,340 SqFt
SOLD DATE : 04/30/2021
Key Details
Sold Price $330,000
Property Type Single Family Home
Sub Type Site-Built Home
Listing Status Sold
Purchase Type For Sale
Square Footage 3,340 sqft
Subdivision Waters Edge / Watersedge
MLS Listing ID 202111481
Sold Date 04/30/21
Style One Story
Bedrooms 3
Full Baths 3
Half Baths 1
Abv Grd Liv Area 1,778
Total Fin. Sqft 3340
Year Built 2008
Annual Tax Amount $2,000
Tax Year 2021
Lot Size 1.760 Acres
Property Description
Beautiful well maintained property. Ranch style house that sits on sloped lot that has full walk-out basement. Lower level has windows and sliding doors with spacious and beautiful view of Eel River. Composite decking on back deck overlooking Eel River. Amazing vegetation in beautiful flower beds, trees, shrubs, wild life. (Eagles viewed ) and of course Seasonal changes of scenery. Custom built in 2008. Beautiful hardwood and laminate flooring. Cathedral ceiling and loft area. spacious living room, open dining area. Ample closets, shelves, cabinets, storage areas. Room for everything. All appliances included. Radon mitigation monitor installed and remains with property. Whole house generator included. Solid furled Oak woodwork around doors. Six panel solid Oak doors. Exterior is Cement Board and brick. Some furnishings may be negotiable. There is a possible 4th bedroom and den. The half bath is in the laundry room (both just inside house from garage. Easy access if working in yard.) Also the loft can be used as occupant desires. There is a separate storage area in the basement that could be finished off for still another usable living space. For purpose of the way our system requires input of information, reference to basement also means lowest level of the structure as I have submitted.
Location
State IN
Area Cass County
Direction E. on High St. to Waters Edge (just west of CR 450 E., Broadripple Bridge). Follow signs.
Rooms
Family Room 22 x 21
Basement Slab
Dining Room 12 x 16
Kitchen Lower, 10 x 16
Ensuite Laundry Main
Interior
Laundry Location Main
Heating Gas
Cooling Central Air
Fireplaces Type Living/Great Rm
Laundry Main, 5 x 8
Exterior
Garage Attached
Garage Spaces 2.0
Waterfront Yes
Waterfront Description River
Building
Lot Description Cul-De-Sac, Partially Wooded, Waterfront
Story 1
Foundation Slab
Sewer Septic
Water Well
Structure Type Brick,Cement Board
New Construction No
Schools
Elementary Schools Landis
Middle Schools Columbia/Logansport
High Schools Logansport
School District Logansport Community School Corp.
Read Less Info
Want to know what your home might be worth? Contact us for a FREE valuation!

Our team is ready to help you sell your home for the highest possible price ASAP

IDX information provided by the Indiana Regional MLS
Bought with Barbara Wolfe • Galloway, Murray & Scheetz







