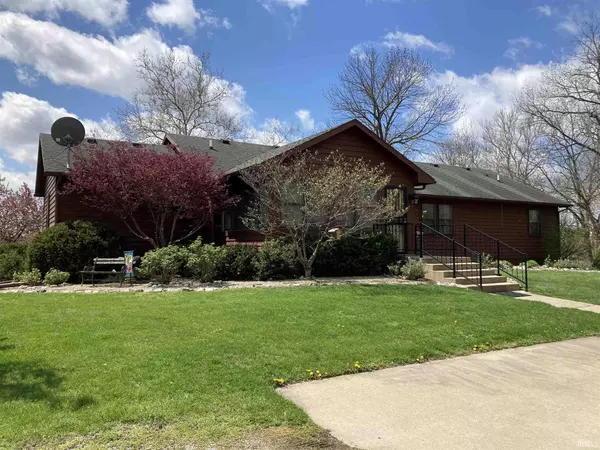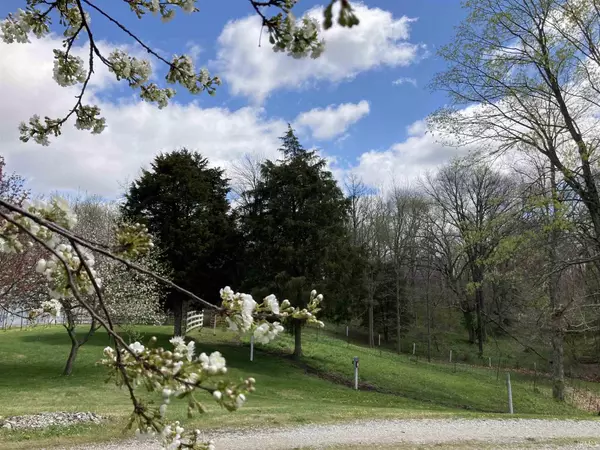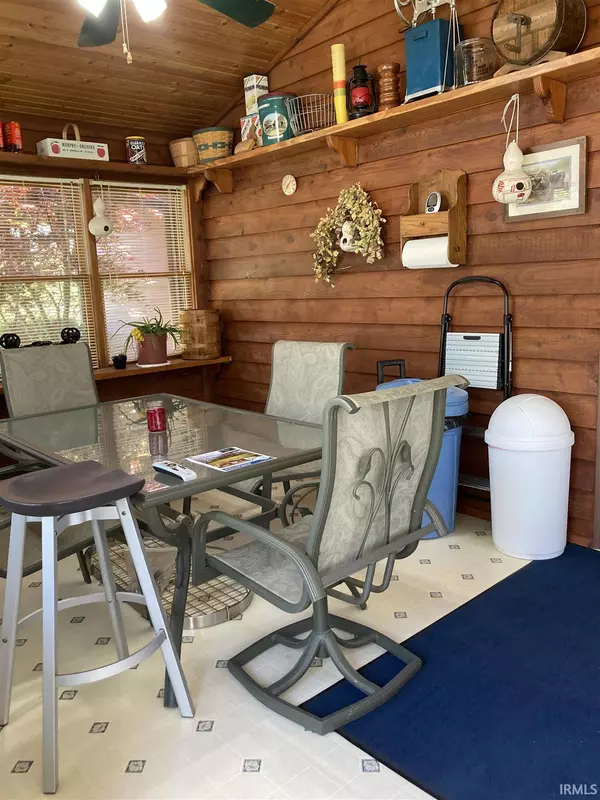$446,500
$445,000
0.3%For more information regarding the value of a property, please contact us for a free consultation.
3 Beds
2 Baths
3,654 SqFt
SOLD DATE : 07/06/2021
Key Details
Sold Price $446,500
Property Type Single Family Home
Sub Type Site-Built Home
Listing Status Sold
Purchase Type For Sale
Square Footage 3,654 sqft
Subdivision None
MLS Listing ID 202115534
Sold Date 07/06/21
Style One Story
Bedrooms 3
Full Baths 2
Abv Grd Liv Area 1,974
Total Fin. Sqft 3654
Year Built 1991
Annual Tax Amount $1,598
Tax Year 20202021
Lot Size 7.400 Acres
Property Description
OPEN HOUSE: May 8th at 1pm Looking for a hobby farm with a vineyard this is your place. Situated on a pretty rolling 7.4 ± acres. A ranch home over a full basement with 3 bedrooms and 2 baths. Property features enclosed porch, vaulted ceilings, wood burning fireplace, a detached 2 car garage with a car carport. Attached to the garage is a large workshop area with a half bath. There is a 50" x 40" barn, fencing for animals and a 48" x 25 greenhouse.
Location
State IN
Area Shelby County
Direction Hwy 9 to E. Vandalia Road
Rooms
Basement Finished, Walk-Out Basement
Dining Room 17 x 12
Kitchen Main, 12 x 12
Ensuite Laundry Lower
Interior
Laundry Location Lower
Heating Heat Pump
Cooling Central Air
Flooring Laminate, Tile
Fireplaces Number 1
Fireplaces Type Living/Great Rm, Wood Burning
Appliance Dishwasher, Cooktop-Electric, Oven-Double, Oven-Electric
Laundry Lower
Exterior
Garage Detached
Garage Spaces 2.0
Amenities Available Ceilings-Vaulted, Dryer Hook Up Electric, Garage Door Opener, Landscaped, Open Floor Plan, Porch Enclosed, Wiring-Security System, Stand Up Shower, Tub/Shower Combination, Main Level Bedroom Suite, Washer Hook-Up
Waterfront No
Roof Type Shingle
Building
Lot Description Rolling
Story 1
Foundation Finished, Walk-Out Basement
Sewer Septic
Water Well
Architectural Style Ranch
Structure Type Wood
New Construction No
Schools
Elementary Schools Waldron
Middle Schools Waldron
High Schools Waldron
School District Shelby Eastern Schools
Read Less Info
Want to know what your home might be worth? Contact us for a FREE valuation!

Our team is ready to help you sell your home for the highest possible price ASAP

IDX information provided by the Indiana Regional MLS
Bought with BLOOM NonMember • NonMember BL







