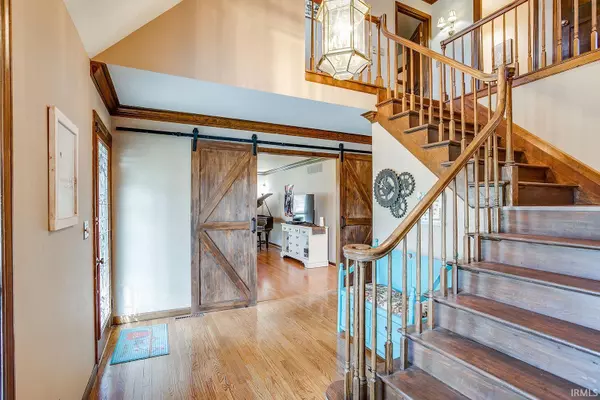$335,996
$319,900
5.0%For more information regarding the value of a property, please contact us for a free consultation.
5 Beds
3 Baths
3,071 SqFt
SOLD DATE : 05/27/2021
Key Details
Sold Price $335,996
Property Type Single Family Home
Sub Type Site-Built Home
Listing Status Sold
Purchase Type For Sale
Square Footage 3,071 sqft
Subdivision Knollwood West
MLS Listing ID 202115443
Sold Date 05/27/21
Style One and Half Story
Bedrooms 5
Full Baths 3
HOA Fees $12/ann
Abv Grd Liv Area 3,071
Total Fin. Sqft 3071
Year Built 1978
Annual Tax Amount $2,497
Tax Year 2021
Lot Size 0.451 Acres
Property Description
Beautiful 4-5 bedroom, 3 bath home in Knollwood West! Golf course lot! Great location near Knollwood country club with 2 golf courses, workout facility, indoor and outdoor pools and more! Also near best restaurants, shopping, library, recreation and more. Open eat-in kitchen with beamed ceiling, hardwood floor, tile backsplash and counters, all appliances, pantry and dinette with French door to deck. Open family room with wood burning fireplace, bookcases and picture window. 6 panel wood doors throughout. Dining room with hardwood floor, crown molding, chair rail and pocket door to kitchen. Living room has newer barn doors, wood floor and crown molding. Master bedroom with huge walk-in closet and private bath with tile floor. All 3 baths have newer tub/shower surrounds and/or faucets, toilets, sink counter tops and flooring. All bedrooms are large with good closet space, laminate floors and ceiling fans. Big 2nd floor landing for computer or flex space. One bedroom is on 1st floor with private access to full bath. 1st floor laundry with closet and cabinets. Back stairway to large bonus room above garage with pine wood walls, separate heating/cooling unit and closet is perfect for 5th bedroom or office. Full basement with tall ceilings and glass block windows has great storage and could be nicely finished. Oversized 2 car garage with new overhead doors and 2 openers. New in 2017: roof, siding, gutters and gutter leaf guard. Septic with 2 fields and diverter valve will add years to life of the system. At this price seller is offering an HWA Home Warranty.
Location
State IN
Area St. Joseph County
Direction Adams Road between Ironwood and Hickory Rd. Go north on Fairway then east on Pencross Drive.
Rooms
Family Room 24 x 14
Basement Full Basement, Unfinished
Dining Room 13 x 12
Kitchen Main, 16 x 11
Ensuite Laundry Main
Interior
Laundry Location Main
Heating Conventional, Forced Air, Gas, Multiple Heating Systems
Cooling Central Air, Multiple Cooling Units
Flooring Hardwood Floors, Laminate, Tile, Vinyl
Fireplaces Number 1
Fireplaces Type Family Rm, Gas Starter, Wood Burning
Appliance Dishwasher, Microwave, Refrigerator, Play/Swing Set, Range-Electric, Sump Pump, Water Heater Gas, Water Softener-Owned
Laundry Main, 13 x 8
Exterior
Garage Attached
Garage Spaces 2.0
Fence None
Amenities Available 1st Bdrm En Suite, Built-In Bookcase, Cable Available, Cable Ready, Ceiling Fan(s), Ceilings-Beamed, Chair Rail, Closet(s) Walk-in, Countertops-Ceramic, Countertops-Solid Surf, Crown Molding, Deck Open, Disposal, Eat-In Kitchen, Foyer Entry, Garage Door Opener, Guest Quarters, Home Warranty Included, Irrigation System, Landscaped, Natural Woodwork, Near Walking Trail, Open Floor Plan, Pocket Doors, Porch Covered, Range/Oven Hook Up Elec, Six Panel Doors, Storm Doors, Stand Up Shower, Tub/Shower Combination, Main Level Bedroom Suite, Formal Dining Room, Main Floor Laundry, Sump Pump, Washer Hook-Up, Garage Utilities
Waterfront No
Roof Type Asphalt,Shingle
Building
Lot Description 0-2.9999, Golf Frontage, Slope
Story 1.5
Foundation Full Basement, Unfinished
Sewer Septic
Water Well
Architectural Style Cape Cod, Traditional
Structure Type Vinyl
New Construction No
Schools
Elementary Schools Tarkington
Middle Schools Edison
High Schools Clay
School District South Bend Community School Corp.
Read Less Info
Want to know what your home might be worth? Contact us for a FREE valuation!

Our team is ready to help you sell your home for the highest possible price ASAP

IDX information provided by the Indiana Regional MLS
Bought with Tim Murray • Coldwell Banker Real Estate Group







