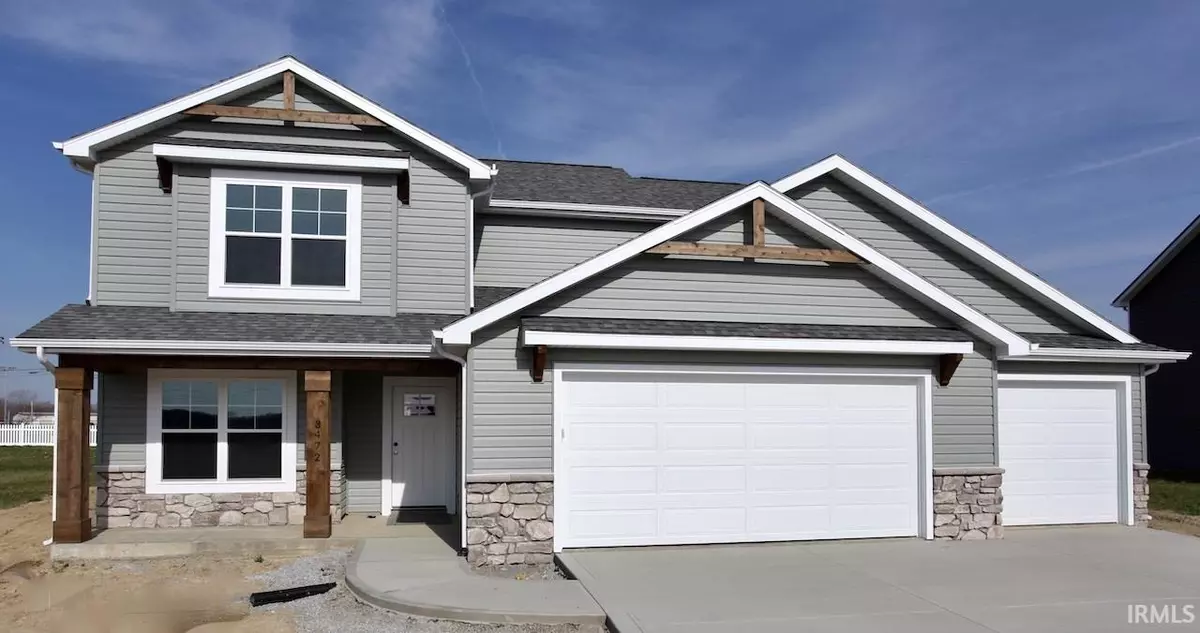$264,900
$264,900
For more information regarding the value of a property, please contact us for a free consultation.
3 Beds
3 Baths
1,812 SqFt
SOLD DATE : 07/17/2021
Key Details
Sold Price $264,900
Property Type Single Family Home
Sub Type Site-Built Home
Listing Status Sold
Purchase Type For Sale
Square Footage 1,812 sqft
Subdivision Fawn Creek Estates
MLS Listing ID 202111944
Sold Date 07/17/21
Style Two Story
Bedrooms 3
Full Baths 2
Half Baths 1
HOA Fees $25/ann
Abv Grd Liv Area 1,812
Total Fin. Sqft 1812
Year Built 2021
Annual Tax Amount $60
Tax Year 2021
Lot Size 0.330 Acres
Property Description
NOW FINISHED by MBN Properties just north of Auburn! BRAND NEW 3 bedroom + loft + den/2.5 bath/3 car garage home in Fawn Creek Estates across from Dekalb High School on a HUGE LOT! Full front porch w/ stained posts! LVP floors throughout most of the main level! Custom cabinets w/ stainless steel appliances including gas range, microwave, dishwasher, and fridge! Double sink vanity in master w/ large walk-in closet! Built-in lockers in the foyer! Upgraded finishes including adjustable closet shelving, oil rubbed bronze fixtures, and wider stairs to attic for convenient storage! High efficiency furnace, gas water heater w/ power vent, high performance windows, and a 1/2" of spray foam insulation on all the living area walls! Energy Star Rated! A MUST SEE!
Location
State IN
Area Dekalb County
Direction Fawn Creek Estates is located across from Dekalb Middle and High School on County Rd 427 and Country Road 34. A Waterloo address, but across from DeKalb High School just north of Auburn.
Rooms
Basement Slab
Kitchen Main, 11 x 9
Ensuite Laundry Main
Interior
Laundry Location Main
Heating Conventional, Forced Air, Gas
Cooling Central Air
Flooring Carpet, Other
Fireplaces Type None
Appliance Dishwasher, Microwave, Refrigerator, Range-Gas, Water Heater Gas
Laundry Main, 6 x 5
Exterior
Exterior Feature Sidewalks
Garage Attached
Garage Spaces 3.0
Fence None
Amenities Available 1st Bdrm En Suite, Attic Pull Down Stairs, Attic Storage, Breakfast Bar, Closet(s) Walk-in, Countertops-Laminate, Detector-Smoke, Disposal, Dryer Hook Up Gas/Elec, Foyer Entry, Garage Door Opener, Kitchen Island, Multiple Phone Lines, Open Floor Plan, Patio Open, Porch Covered, Range/Oven Hk Up Gas/Elec, Twin Sink Vanity, Tub/Shower Combination, Great Room, Main Floor Laundry, Custom Cabinetry, Garage Utilities
Waterfront No
Roof Type Asphalt,Dimensional Shingles
Building
Lot Description Level
Story 2
Foundation Slab
Sewer City
Water City
Architectural Style Craftsman
Structure Type Stone,Vinyl
New Construction No
Schools
Elementary Schools Waterloo
Middle Schools Dekalb
High Schools Dekalb
School District Dekalb Central United
Read Less Info
Want to know what your home might be worth? Contact us for a FREE valuation!

Our team is ready to help you sell your home for the highest possible price ASAP

IDX information provided by the Indiana Regional MLS
Bought with Cole Christman • CENTURY 21 Bradley Realty, Inc







