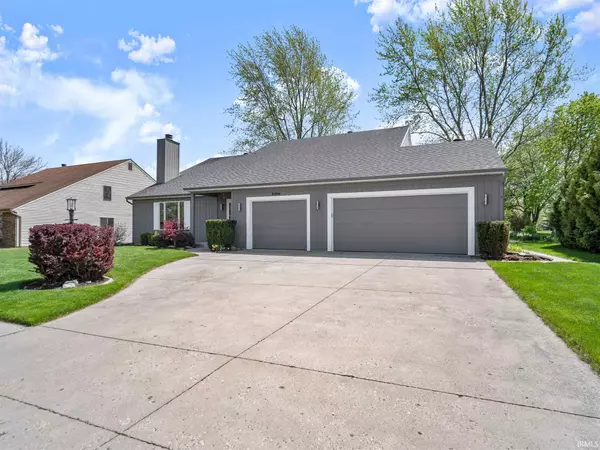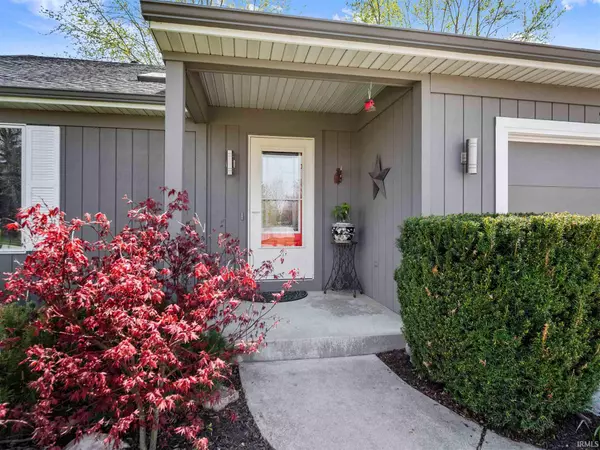$302,500
$269,500
12.2%For more information regarding the value of a property, please contact us for a free consultation.
3 Beds
3 Baths
2,894 SqFt
SOLD DATE : 05/28/2021
Key Details
Sold Price $302,500
Property Type Single Family Home
Sub Type Site-Built Home
Listing Status Sold
Purchase Type For Sale
Square Footage 2,894 sqft
Subdivision Covington Place
MLS Listing ID 202114693
Sold Date 05/28/21
Style Two Story
Bedrooms 3
Full Baths 2
Half Baths 1
HOA Fees $8/ann
Abv Grd Liv Area 2,144
Total Fin. Sqft 2894
Year Built 1987
Annual Tax Amount $1,973
Tax Year 2019
Lot Size 0.331 Acres
Property Description
When you didn’t think value existed in this market, look no further. 9309 La Bell Place has 3 bedrooms, 2.5 baths, plus that desirable home office on the first floor that we all are looking for today. Did we mention the 3 car garage as well as a partially finished basement. Also, enjoy this fenced in backyard with view of a pond and loads of privacy. The sellers wanted to make sure the condition they turned their home over to you was appreciated so they recently added new carpet and paint so you wouldn’t have to lift a finger when you move in. Also, exterior has been recently painted this year. A few other updates include, new split HVAC in three season room, fireplace has been converted to ventless gas, new gutters and covers, new Pella windows throughout the home and front and rear doors, master bath remodel is another feature you will love. This gem is tucked in the heart of Aboite. Award winning school system and close to walking trails. Schedule your showing today. This could be your next home.
Location
State IN
Area Allen County
Direction Covington, south on Timbermill, to Settlement Creek, right on LaBell.
Rooms
Family Room 14 x 12
Basement Crawl, Partial Basement, Partially Finished, Slab, Unfinished
Dining Room 14 x 12
Kitchen Main, 16 x 14
Ensuite Laundry Main
Interior
Laundry Location Main
Heating Forced Air, Gas
Cooling Central Air, Multiple Cooling Units
Flooring Carpet, Concrete, Tile, Vinyl
Fireplaces Number 1
Fireplaces Type Living/Great Rm, Gas Log, Ventless
Appliance Dishwasher, Microwave, Refrigerator, Washer, Window Treatments, Dryer-Electric, Humidifier, Range-Gas, Sump Pump, Water Heater Gas, Water Softener-Owned
Laundry Main
Exterior
Exterior Feature Sidewalks
Garage Attached
Garage Spaces 3.0
Fence Full, Wood
Amenities Available Antenna, Attic Pull Down Stairs, Attic Storage, Built-In Bookcase, Cable Available, Ceiling Fan(s), Countertops-Laminate, Deck Open, Detector-Carbon Monoxide, Detector-Smoke, Disposal, Dryer Hook Up Electric, Garage Door Opener, Jet Tub, Porch Covered, Porch Florida, Range/Oven Hook Up Gas, Skylight(s), Storm Doors, Twin Sink Vanity, Utility Sink, Stand Up Shower, Tub and Separate Shower, Tub/Shower Combination, Formal Dining Room, Great Room, Main Floor Laundry, Sump Pump, Washer Hook-Up, Garage Utilities
Waterfront No
Roof Type Asphalt
Building
Lot Description 0-2.9999, Level
Story 2
Foundation Crawl, Partial Basement, Partially Finished, Slab, Unfinished
Sewer Public
Water Public
Architectural Style Colonial
Structure Type Vinyl,Wood
New Construction No
Schools
Elementary Schools Covington
Middle Schools Woodside
High Schools Homestead
School District Msd Of Southwest Allen Cnty
Read Less Info
Want to know what your home might be worth? Contact us for a FREE valuation!

Our team is ready to help you sell your home for the highest possible price ASAP

IDX information provided by the Indiana Regional MLS
Bought with Matt Price • Mike Thomas Associates, Inc.







