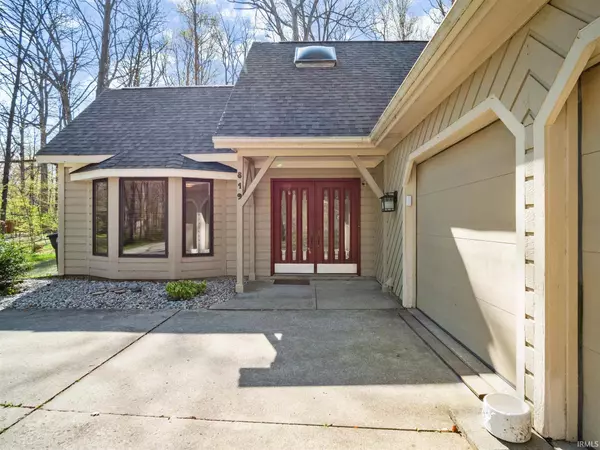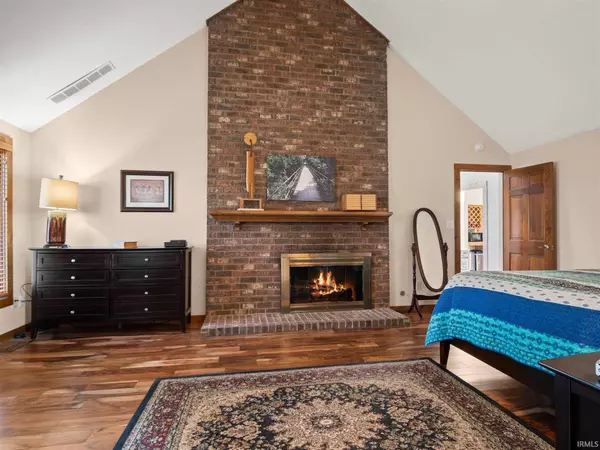$320,000
$307,000
4.2%For more information regarding the value of a property, please contact us for a free consultation.
3 Beds
3 Baths
2,605 SqFt
SOLD DATE : 05/28/2021
Key Details
Sold Price $320,000
Property Type Single Family Home
Sub Type Site-Built Home
Listing Status Sold
Purchase Type For Sale
Square Footage 2,605 sqft
Subdivision Woodmont
MLS Listing ID 202114653
Sold Date 05/28/21
Style One and Half Story
Bedrooms 3
Full Baths 2
Half Baths 1
HOA Fees $16/ann
Abv Grd Liv Area 2,605
Total Fin. Sqft 2605
Year Built 1980
Annual Tax Amount $2,578
Tax Year 20202021
Lot Size 0.788 Acres
Property Description
MULTIPLE OFFERS! Are you searching for a unique home on a large lot with that country feel in the city? This is it! Nestled in the trees you'll find privacy and a home that compares to no others. Vaulted ceilings, skylights, hardwood, and ceramic flooring, large spacious open living surrounded by nature. The contemporary 1 1/2story delivers! Main floor owner's suite. Floor to ceiling fireplace shared with great room and owner's suite. Home Office space. Three bedrooms. Den. Dining. Breakfast nook. A huge 2nd floor bedroom with a private bath makes this home ideal for multi-generational living. Roof, Kinetico Water & RO, updated bath, and more, ask to see the list of improvements. Pre-listing home inspection available for review with your accepted offer.
Location
State IN
Area Allen County
Direction From DuPont take Hickory Tree to Rollingwood turn west
Rooms
Basement Slab
Dining Room 22 x 9
Kitchen Main, 22 x 7
Ensuite Laundry Main
Interior
Laundry Location Main
Heating Forced Air, Gas
Cooling Central Air
Flooring Hardwood Floors, Other, Parquet, Tile
Fireplaces Number 1
Fireplaces Type Living/Great Rm
Appliance Dishwasher, Microwave, Refrigerator, Cooktop-Electric, Oven-Built-In, Oven-Electric, Sump Pump, Water Softener-Owned
Laundry Main, 7 x 5
Exterior
Garage Attached
Garage Spaces 2.0
Fence None
Amenities Available 1st Bdrm En Suite, Ceilings-Vaulted, Countertops-Stone, Dryer Hook Up Electric, Foyer Entry, Garden Tub, Open Floor Plan, Stand Up Shower, Tub and Separate Shower, Main Level Bedroom Suite, Main Floor Laundry, Sump Pump
Waterfront No
Roof Type Asphalt
Building
Lot Description 0-2.9999, Partially Wooded
Story 1.5
Foundation Slab
Sewer Public
Water Private
Architectural Style Contemporary
Structure Type Wood
New Construction No
Schools
Elementary Schools Oak View
Middle Schools Maple Creek
High Schools Carroll
School District Northwest Allen County
Read Less Info
Want to know what your home might be worth? Contact us for a FREE valuation!

Our team is ready to help you sell your home for the highest possible price ASAP

IDX information provided by the Indiana Regional MLS
Bought with Aaron Shively • Pinnacle Group Real Estate Services







