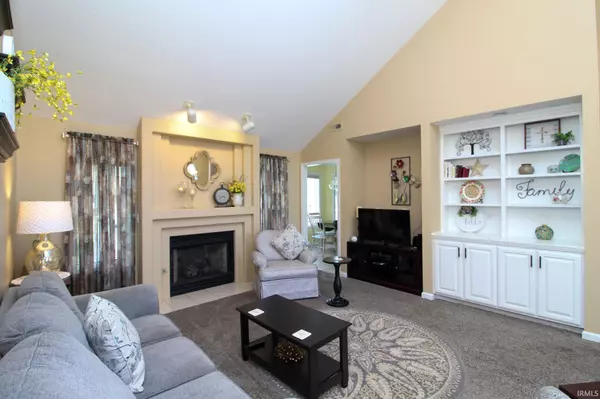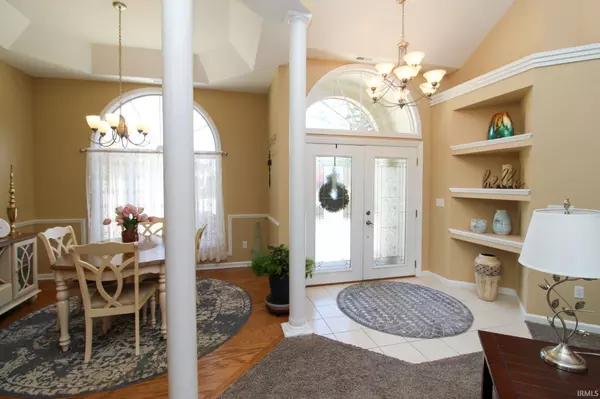$246,000
$229,900
7.0%For more information regarding the value of a property, please contact us for a free consultation.
3 Beds
3 Baths
1,688 SqFt
SOLD DATE : 05/27/2021
Key Details
Sold Price $246,000
Property Type Single Family Home
Sub Type Site-Built Home
Listing Status Sold
Purchase Type For Sale
Square Footage 1,688 sqft
Subdivision Whispering Meadows
MLS Listing ID 202114548
Sold Date 05/27/21
Style One Story
Bedrooms 3
Full Baths 2
Half Baths 1
HOA Fees $12/ann
Abv Grd Liv Area 1,688
Total Fin. Sqft 1688
Year Built 1992
Annual Tax Amount $1,892
Tax Year 2021
Lot Size 9,060 Sqft
Property Description
This charming home offers generous living space to accommodate any fun-loving family! Relax in the living area with soaring, vaulted ceilings & a cozy fireplace. The updated kitchen offers brand new cabinets and a breakfast nook. Gather in the formal dining area accented by trayed ceilings. The owners suite is a cozy retreat with private bath that includes a jetted tub & two walk in closets. Recent updates include new roof (2017), custom blinds in living space & kitchen, and new refrigerator. HOA with common grounds, swing set and walking trails~145.00 per year. This beautiful home was featured on the Parade of Homes.
Location
State IN
Area Allen County
Direction Heading west on Illinois Road from I-69 North turn on Auburn Ridge, follow slight right to Heather Knoll
Rooms
Basement Slab
Dining Room 11 x 10
Kitchen Main, 18 x 11
Ensuite Laundry Main
Interior
Laundry Location Main
Heating Gas, Forced Air
Cooling Central Air
Fireplaces Number 1
Fireplaces Type Family Rm, Gas Starter, Fireplace Insert
Appliance Dishwasher, Microwave, Refrigerator, Washer, Window Treatments, Dryer-Electric, Oven-Gas, Range-Gas, Water Heater Gas, Water Softener-Owned
Laundry Main
Exterior
Exterior Feature Clubhouse, Sidewalks, Swing Set
Garage Attached
Garage Spaces 2.0
Amenities Available 1st Bdrm En Suite, Cable Available, Ceiling-Tray, Ceilings-Vaulted, Deck Open, Dryer Hook Up Electric, Eat-In Kitchen, Jet Tub, Near Walking Trail, Open Floor Plan, Range/Oven Hook Up Gas, Twin Sink Vanity, Stand Up Shower, Tub and Separate Shower, Tub/Shower Combination, Formal Dining Room, Main Floor Laundry, Washer Hook-Up, Jack & Jill Bath
Waterfront No
Roof Type Shingle
Building
Lot Description Cul-De-Sac
Story 1
Foundation Slab
Sewer City
Water City
Structure Type Brick,Vinyl
New Construction No
Schools
Elementary Schools Whispering Meadows
Middle Schools Woodside
High Schools Homestead
School District Msd Of Southwest Allen Cnty
Read Less Info
Want to know what your home might be worth? Contact us for a FREE valuation!

Our team is ready to help you sell your home for the highest possible price ASAP

IDX information provided by the Indiana Regional MLS
Bought with John Lahmeyer • Coldwell Banker Real Estate Group







