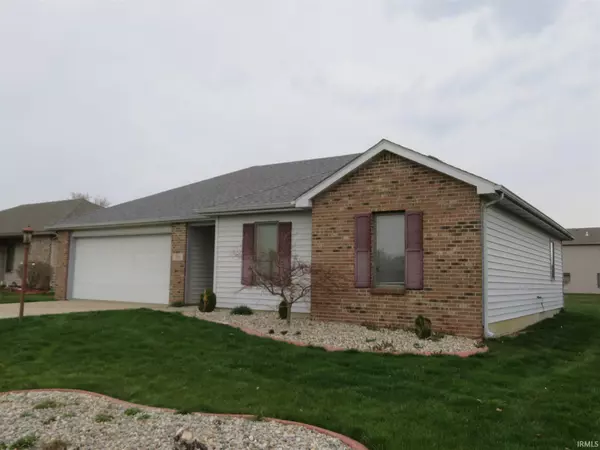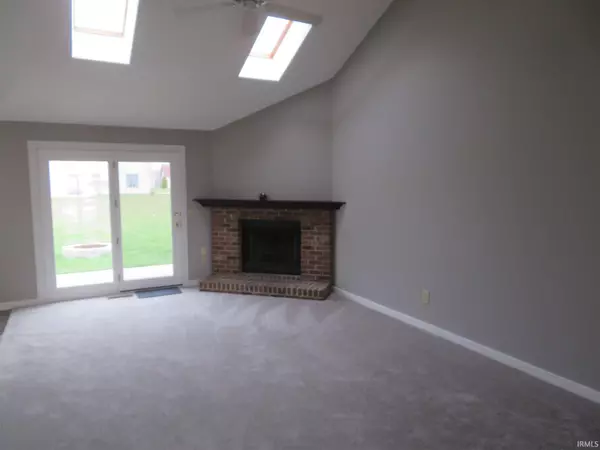$185,000
$184,900
0.1%For more information regarding the value of a property, please contact us for a free consultation.
3 Beds
2 Baths
1,142 SqFt
SOLD DATE : 05/05/2021
Key Details
Sold Price $185,000
Property Type Single Family Home
Sub Type Site-Built Home
Listing Status Sold
Purchase Type For Sale
Square Footage 1,142 sqft
Subdivision Millstone Village
MLS Listing ID 202111674
Sold Date 05/05/21
Style One Story
Bedrooms 3
Full Baths 2
HOA Fees $12/ann
Abv Grd Liv Area 1,142
Total Fin. Sqft 1142
Year Built 1992
Annual Tax Amount $2,126
Tax Year 2021
Lot Size 10,890 Sqft
Property Description
Completely remodeled and updated ranch in Millstone Village. Seller has invested over $20,000 in new improvements in the last 45 days. All new Kitchen with Coffee Bean colored cabinets, New Granite countertops "Peppered Ash" and Granite undermount sink on order to be installed on Friday April 16. Sample of Granite on countertop in Kitchen. New Cabinet Hardware, New Gas Range, Newer Dishwasher-2020, New Flooring which includes, Premium plush carpet and upgraded pad, New Vinyl Plank in Kitchen, Nook, Bathrooms, and Foyer. Both full baths Remodeled with new vanities, faucets and light fixtures. Two New toilets. Professionally Painted throughout, including ceiling. All new lighting, Ceiling fans in all bedrooms. New Trim, New interior doors, New hardware. Complete tear off and New Shingles installed 2017. Trane Furnace, Central air and Thermostat installed 2015, New Garage door opener -2015. **Please see Agent Remarks.** Seller is licensed broker.
Location
State IN
Area Allen County
Direction Millstone Village off of Wallen Road.
Rooms
Basement Slab
Kitchen Main, 13 x 9
Ensuite Laundry Main
Interior
Laundry Location Main
Heating Forced Air
Cooling Central Air
Flooring Carpet, Tile
Fireplaces Number 1
Fireplaces Type Family Rm
Appliance Dishwasher, Microwave, Refrigerator, Washer, Dryer-Electric, Range-Gas, Water Heater Gas, Window Treatment-Blinds
Laundry Main
Exterior
Garage Attached
Garage Spaces 2.0
Amenities Available 1st Bdrm En Suite, Attic Pull Down Stairs, Cable Available, Ceiling-Cathedral, Ceiling Fan(s), Ceilings-Vaulted, Countertops-Stone, Detector-Smoke, Disposal, Dryer Hook Up Electric, Eat-In Kitchen, Garage Door Opener, Landscaped, Near Walking Trail, Open Floor Plan, Patio Open, Porch Covered, Range/Oven Hk Up Gas/Elec, Tub/Shower Combination, Main Level Bedroom Suite, Great Room, Main Floor Laundry, Washer Hook-Up, Custom Cabinetry, Garage Utilities
Waterfront No
Roof Type Asphalt
Building
Lot Description Level
Story 1
Foundation Slab
Sewer City
Water City
Architectural Style Ranch
Structure Type Brick
New Construction No
Schools
Elementary Schools Washington Center
Middle Schools Shawnee
High Schools Northrop
School District Fort Wayne Community
Read Less Info
Want to know what your home might be worth? Contact us for a FREE valuation!

Our team is ready to help you sell your home for the highest possible price ASAP

IDX information provided by the Indiana Regional MLS
Bought with Christopher Will • Mike Thomas Associates, Inc.







