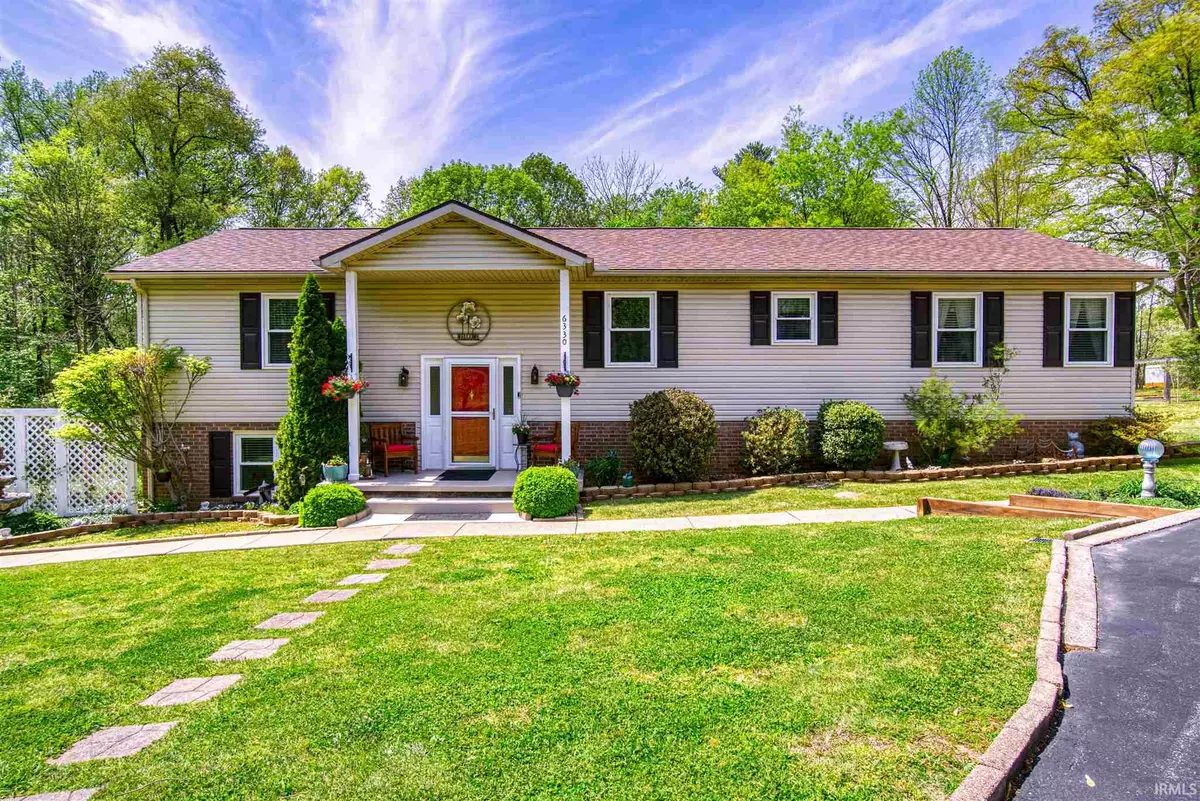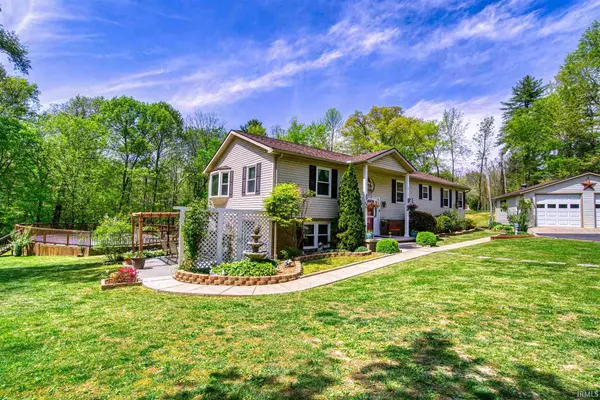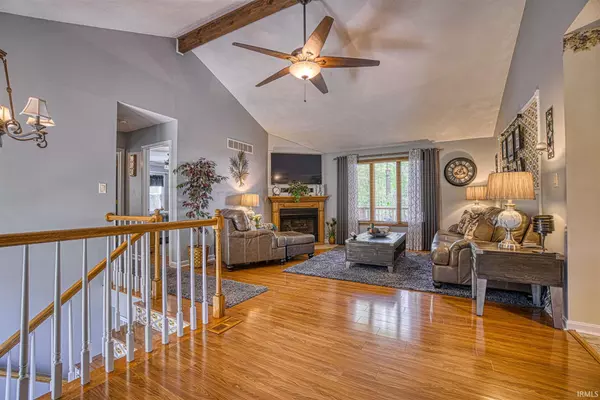$285,000
$236,900
20.3%For more information regarding the value of a property, please contact us for a free consultation.
3 Beds
2 Baths
2,232 SqFt
SOLD DATE : 06/25/2021
Key Details
Sold Price $285,000
Property Type Single Family Home
Sub Type Site-Built Home
Listing Status Sold
Purchase Type For Sale
Square Footage 2,232 sqft
Subdivision None
MLS Listing ID 202114525
Sold Date 06/25/21
Style One Story
Bedrooms 3
Full Baths 2
Abv Grd Liv Area 1,440
Total Fin. Sqft 2232
Year Built 1985
Annual Tax Amount $1,525
Tax Year 2021
Lot Size 2.200 Acres
Property Description
Welcome home to this 2.2 acre oasis with beautiful landscaping and a lake. The centerpiece is the 3 bed 2 bath home with a finished walkout basement. Nearly everything has been remodeled (ask for our notes) over the last 5-15 years, but it looks like it was done yesterday! Before you go inside, you'll notice a 2 car garage, above ground pool, and 3 very large storage barns spread tastefully around the property. Inside, you'll find a split bedroom floor plan on the main floor with a large master suite with a luxury bath at one end. The kitchen features sold surface counter tops and is open to the dining room. Appliances included. The living great room has a gas fireplace and you'll get to keep the 55" TV above. Downstairs the is a family room, a den or office (or bedroom?), and a large laundry room. Outside you'll find a delightful back deck, and to the north the basement walks out to a large patio. Pergolas stay! The storage barns have electricity and are large enough to house a workshop area. You'll enjoy a huge stone firepit, a fenced in garden area, and maybe best of all the shared lake. You'll own several hundred feet of the lake shore, with a dock, for fishing and paddling. The grounds are well appointed with bushes, flowers, and even some fruit trees. Come check out this great property!
Location
State IN
Area Warrick County
Direction From Hwy 261 north of Newburgh, turn West on Gardner Rd. Home is down the driveway used formerly for Pine Lake.
Rooms
Family Room 11 x 16
Basement Partial Basement, Slab
Dining Room 11 x 11
Kitchen Main, 13 x 13
Ensuite Laundry Basement
Interior
Laundry Location Basement
Heating Gas, Heat Pump
Cooling Central Air
Fireplaces Number 1
Fireplaces Type Living/Great Rm, Gas Log
Appliance Dishwasher, Microwave, Refrigerator, Range-Electric, Water Heater Electric
Laundry Basement, 11 x 11
Exterior
Garage Detached
Garage Spaces 2.0
Waterfront Yes
Waterfront Description Lake
Building
Lot Description Rolling, Waterfront
Story 1
Foundation Partial Basement, Slab
Sewer Public
Water Public
Structure Type Vinyl
New Construction No
Schools
Elementary Schools Chandler
Middle Schools Boonville
High Schools Boonville
School District Warrick County School Corp.
Read Less Info
Want to know what your home might be worth? Contact us for a FREE valuation!

Our team is ready to help you sell your home for the highest possible price ASAP

IDX information provided by the Indiana Regional MLS
Bought with Erika Strong • F.C. TUCKER EMGE REALTORS







