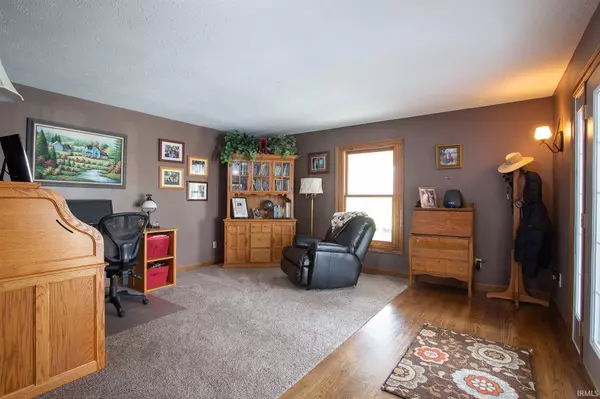$633,000
$649,000
2.5%For more information regarding the value of a property, please contact us for a free consultation.
5 Beds
4 Baths
5,612 SqFt
SOLD DATE : 06/01/2021
Key Details
Sold Price $633,000
Property Type Single Family Home
Sub Type Site-Built Home
Listing Status Sold
Purchase Type For Sale
Square Footage 5,612 sqft
Subdivision None
MLS Listing ID 202111315
Sold Date 06/01/21
Style Two Story
Bedrooms 5
Full Baths 4
Abv Grd Liv Area 4,492
Total Fin. Sqft 5612
Year Built 1976
Annual Tax Amount $2,105
Tax Year 2022
Lot Size 3.160 Acres
Property Description
3 plus acres of a retreat just down the road from Harrison High School can be yours! This home offers five bedrooms, 4 full baths, large open living areas, 2 full kitchens and so much more. Float in the above ground pool or practice your putting on the putting green in the gorgeously landscaped back yard. Entertain on the expansive patio or take a few steps out to the large fire pit and enjoy that view! The large windows allow for bright areas in all parts of the home. Relax in the sitting area in the master suite or soak in the antique tub in the master bath. .....and then there is the basement to send the kids to or just get away yourself. Other features include 2 fireplaces, vaulted ceilings, hardwood floors, Mouser cabinets, etc. Many upgrades in the fabulous home including newer roof, windows, 2 HVAC systems and more. Come see this peaceful oasis yourself.
Location
State IN
Area Tippecanoe County
Direction Salisbury (50 West) North, turn Left on 500 North, home is on Right (North) side of road.
Rooms
Family Room 26 x 28
Basement Finished, Partial Basement
Dining Room 12 x 20
Kitchen Main, 18 x 20
Ensuite Laundry Main
Interior
Laundry Location Main
Heating Propane, Forced Air
Cooling Central Air
Flooring Carpet, Hardwood Floors, Tile
Fireplaces Number 2
Fireplaces Type Family Rm, Living/Great Rm, Electric, Gas Log
Appliance Dishwasher, Refrigerator, Washer, Window Treatments, Kitchen Exhaust Hood, Pool Equipment, Range-Gas, Sump Pump, Trash Compactor, Water Heater Electric, Water Softener-Owned, Window Treatment-Blinds
Laundry Main, 12 x 14
Exterior
Exterior Feature None
Garage Attached
Garage Spaces 3.0
Fence None
Pool Above Ground
Amenities Available 1st Bdrm En Suite, Bar, Breakfast Bar, Built-In Bookcase, Cable Available, Cable Ready, Ceiling-9+, Ceiling-Cathedral, Ceiling Fan(s), Ceilings-Vaulted, Countertops-Laminate, Court-Recreational, Detector-Smoke, Disposal, Garage Door Opener, Garden Tub, Landscaped, Natural Woodwork, Open Floor Plan, Pantry-Walk In, Patio Open, Porch Covered, Twin Sink Vanity, RV Parking, Stand Up Shower, Tub/Shower Combination, Great Room, Main Floor Laundry, Sump Pump, Garage Utilities
Waterfront No
Roof Type Shingle
Building
Lot Description Level, Partially Wooded, 3-5.9999
Story 2
Foundation Finished, Partial Basement
Sewer Septic
Water Well
Architectural Style Traditional
Structure Type Masonite,Stone,Vinyl
New Construction No
Schools
Elementary Schools Burnett Creek
Middle Schools Battle Ground
High Schools William Henry Harrison
School District Tippecanoe School Corp.
Read Less Info
Want to know what your home might be worth? Contact us for a FREE valuation!

Our team is ready to help you sell your home for the highest possible price ASAP

IDX information provided by the Indiana Regional MLS
Bought with Christina Scott • Keller Williams West Lafayette







