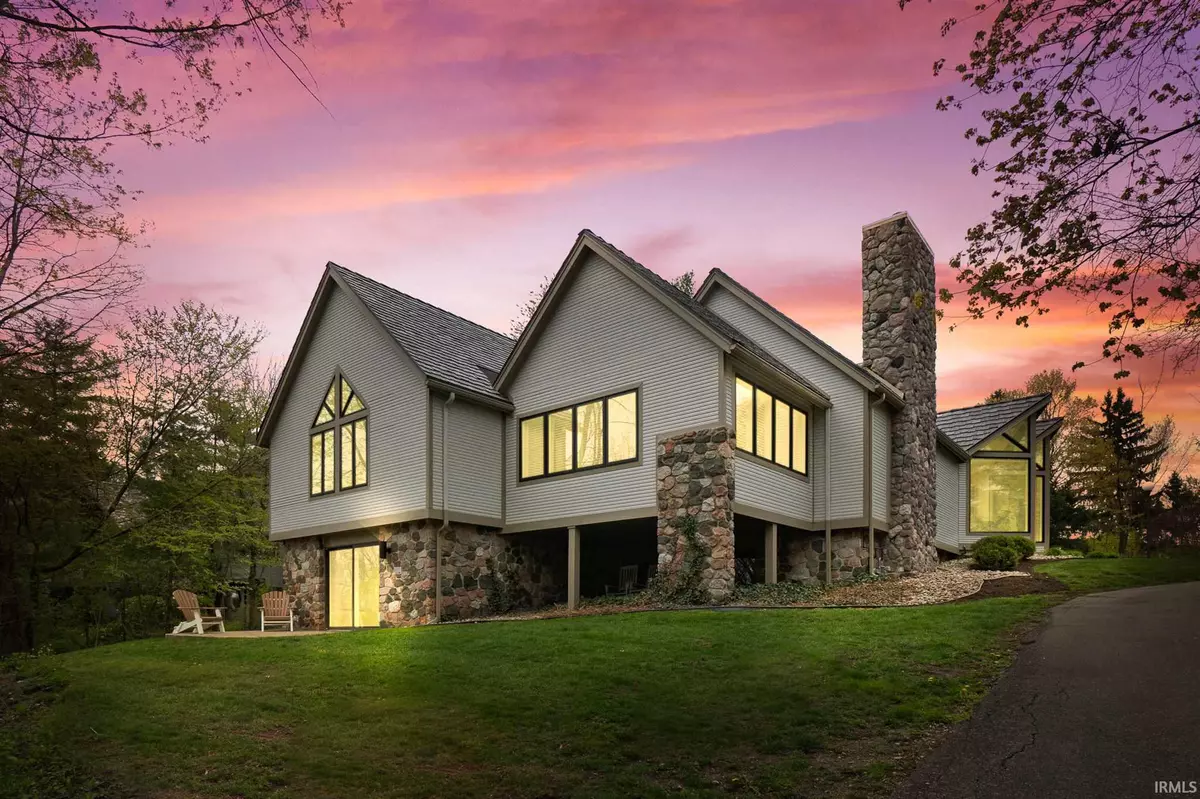$530,000
$549,900
3.6%For more information regarding the value of a property, please contact us for a free consultation.
3 Beds
3 Baths
4,498 SqFt
SOLD DATE : 06/25/2021
Key Details
Sold Price $530,000
Property Type Condo
Sub Type Condo/Villa
Listing Status Sold
Purchase Type For Sale
Square Footage 4,498 sqft
Subdivision Covington Bluffs
MLS Listing ID 202114137
Sold Date 06/25/21
Style One Story
Bedrooms 3
Full Baths 3
HOA Fees $291/ann
Abv Grd Liv Area 2,570
Total Fin. Sqft 4498
Year Built 1984
Annual Tax Amount $4,134
Tax Year 2019
Lot Size 10,528 Sqft
Property Description
Experience this 4500sqft masterfully built architectural dream perched atop a ridge within the highly desirable Covington Bluffs. Nestled on a quiet parkway with soaring trees and private landscape this maintenance free living villa is situated within the award winning Southwest Allen County schools and is near Aboite New Trails, parks, shopping, Jorgensen YMCA and so much more. Professionally restored to its original state and beyond, this modern villa has sweeping views from several rooms and has an incredibly open and usable floor plan with large volume ceilings, floor to ceiling glass, wide plank LVP, main floor spa-like en suite, spacious walkout lower level and stamped concrete outdoor living spaces. The gourmet chef’s kitchen boasts high end professional appliances, custom cabinetry, solid work surfacing and views galore. The luxurious master retreat includes a spa like bath with lux tile walk-in shower, heated flooring, sumptuous and well designed oversized master closet room, perfectly positioned with outdoor views. Some high level upgrades to this luxurious ranch on a walkout include new $65k DaVinci Black Oak composite cedar shake shingles with a lifetime warranty, multiple new massive windows, new skylights, new siding, new Tranquility LVP wood flooring, new LED can lighting throughout, new garage door opener with smart home capability, new built-in smart home hub and main door smart lock system, new window treatments, new exterior lighting, professional landscaping, new fully insulated flooring in the four seasons/yoga room and so much more. Light and bright with the perfect blend of contemporary luxury, every space of this home connects seamlessly to the outdoors. Carefully planned landscape, including lush green lawns and quiet private park like trails, nicely frame the boundaries of the development and villa. This artfully and superbly constructed residence is perfect for relaxing or entertaining and presents a peaceful haven close to it all.
Location
State IN
Area Allen County
Zoning R1
Direction From Covington Rd going west turn left into Covington Bluffs on Springlake Drive. Left on Woodcroft Lane. Home is on the cul-de-sac on the left.
Rooms
Family Room 19 x 15
Basement Daylight, Finished, Full Basement, Walk-Out Basement
Dining Room 14 x 13
Kitchen Basement, 28 x 10
Ensuite Laundry Main
Interior
Laundry Location Main
Heating Gas, Forced Air
Cooling Central Air
Flooring Carpet, Laminate, Tile
Fireplaces Number 1
Fireplaces Type Living/Great Rm, Gas Log
Appliance Dishwasher, Microwave, Refrigerator, Washer, Window Treatments, Dryer-Electric, Kitchen Exhaust Hood, Range/Oven-Dual Fuel
Laundry Main, 6 x 3
Exterior
Garage Attached
Garage Spaces 2.0
Fence None
Amenities Available Alarm System-Security, Attic Pull Down Stairs, Attic Storage, Attic-Walk-up, Bar, Built-In Bookcase, Ceiling Fan(s), Countertops-Stone, Detector-Smoke, Dryer Hook Up Electric, Foyer Entry, Garage Door Opener, Irrigation System, Near Walking Trail, Patio Open, Range/Oven Hk Up Gas/Elec, Twin Sink Vanity, Tub and Separate Shower, Main Level Bedroom Suite
Waterfront No
Roof Type Shake
Building
Lot Description Cul-De-Sac, Partially Wooded, Slope
Story 1
Foundation Daylight, Finished, Full Basement, Walk-Out Basement
Sewer City
Water City
Architectural Style Ranch, Traditional, Walkout Ranch
Structure Type Stone,Wood
New Construction No
Schools
Elementary Schools Whispering Meadows
Middle Schools Woodside
High Schools Homestead
School District Msd Of Southwest Allen Cnty
Read Less Info
Want to know what your home might be worth? Contact us for a FREE valuation!

Our team is ready to help you sell your home for the highest possible price ASAP

IDX information provided by the Indiana Regional MLS
Bought with James Reecer • Keller Williams Realty Group







