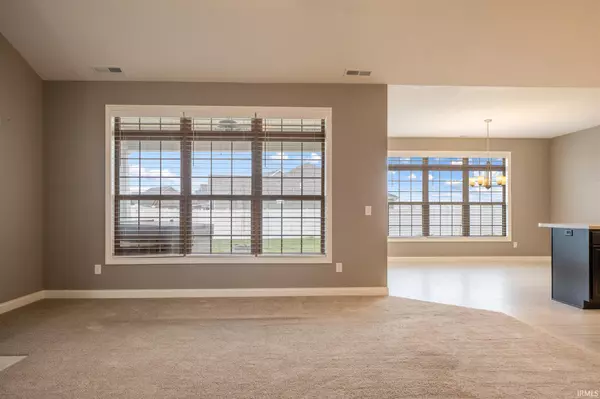$340,000
$335,000
1.5%For more information regarding the value of a property, please contact us for a free consultation.
3 Beds
3 Baths
2,218 SqFt
SOLD DATE : 05/28/2021
Key Details
Sold Price $340,000
Property Type Single Family Home
Sub Type Site-Built Home
Listing Status Sold
Purchase Type For Sale
Square Footage 2,218 sqft
Subdivision Bear Creek Estates
MLS Listing ID 202113535
Sold Date 05/28/21
Style One Story
Bedrooms 3
Full Baths 2
Half Baths 1
Abv Grd Liv Area 2,218
Total Fin. Sqft 2218
Year Built 2018
Annual Tax Amount $1,200
Tax Year 2021
Lot Size 0.370 Acres
Property Description
There is an accepted offer on this home. The status is Contingent-Accepting Back-up Offers. Better than new! Very spacious and over 2,200sf ranch with 3 car garage is LOADED! HUGE kitchen with large island & raised counter top, 2nd counter top with overhang, plenty of cabinet space, large pantry, accent lighting above and below cabinets, tile backsplash, and quality SS appliances. The 20x18 cathedral ceiling great room and dining both offer an abundance of light with great view of backyard. 18x15 master bedroom has 4 large windows, window seat w/storage area, and tray ceiling. Master bath with large vanity, custom walk-in tile shower, and very large walk-in closet opens to laundry area. Nice "drop area" off garage with built-in storage units with cubbies, laundry room with big folding area, water softener, garage with windows in the doors & outer wall, spacious covered back patio (220v wiring for hot tub) and extra patio area, irrigation system for front yard, great curb appeal, and big vinyl privacy fenced backyard. 20 min. to Dupont Rd, less than 10 min. to I69, Auburn, and Byler's Winery!
Location
State IN
Area Dekalb County
Direction I-69 to Exit 126, CR 11A East to 427, 427 North to CR52, CR52 East 3 miles to Bear Creek Estates. Bear Creek Pass will take you to the back of the neighborhood and turn on to Ursa Cove.
Rooms
Basement Slab
Dining Room 15 x 12
Kitchen Main, 19 x 12
Ensuite Laundry Main
Interior
Laundry Location Main
Heating Gas, Forced Air
Cooling Central Air
Fireplaces Number 1
Fireplaces Type Living/Great Rm, Gas Log
Appliance Dishwasher, Microwave, Refrigerator, Range-Electric
Laundry Main
Exterior
Garage Attached
Garage Spaces 3.0
Waterfront No
Building
Lot Description Level
Story 1
Foundation Slab
Sewer City
Water City
Architectural Style Ranch
Structure Type Stone,Vinyl
New Construction No
Schools
Elementary Schools Mckenney-Harrison
Middle Schools Dekalb
High Schools Dekalb
School District Dekalb Central United
Read Less Info
Want to know what your home might be worth? Contact us for a FREE valuation!

Our team is ready to help you sell your home for the highest possible price ASAP

IDX information provided by the Indiana Regional MLS
Bought with Mary Anne Taylor • North Eastern Group Realty







