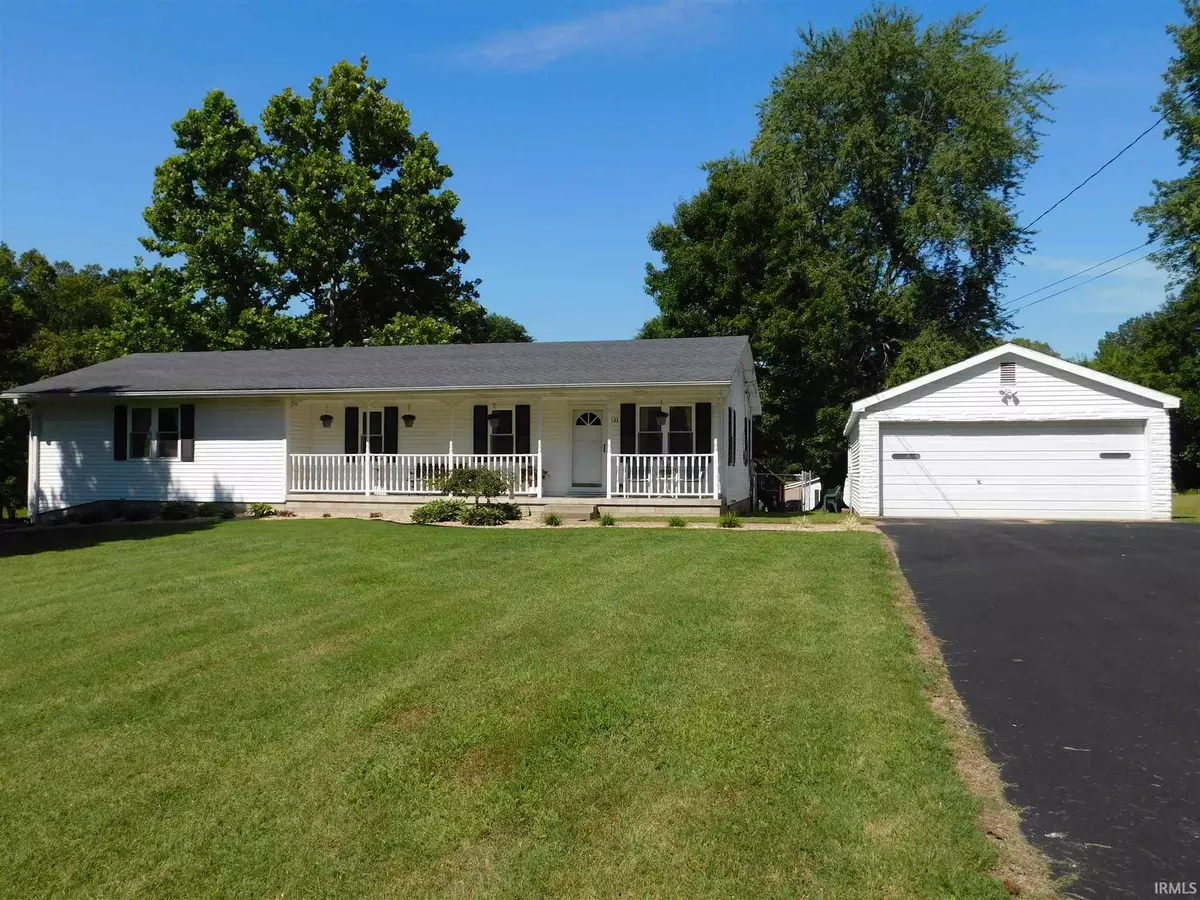$239,000
$239,000
For more information regarding the value of a property, please contact us for a free consultation.
3 Beds
2 Baths
1,698 SqFt
SOLD DATE : 05/19/2021
Key Details
Sold Price $239,000
Property Type Single Family Home
Sub Type Site-Built Home
Listing Status Sold
Purchase Type For Sale
Square Footage 1,698 sqft
Subdivision None
MLS Listing ID 202114130
Sold Date 05/19/21
Style One Story
Bedrooms 3
Full Baths 2
Abv Grd Liv Area 1,256
Total Fin. Sqft 1698
Year Built 1950
Annual Tax Amount $560
Tax Year 2020
Lot Size 1.000 Acres
Property Description
Nice Country Setting Boasts a Ranch style home with partial walkout basement on 1 ACRE. The master suite added in 1996 is complete with HIS AND HERS WALK IN CLOSETS The yard is fully fenced, a deck overlooks the manicured lawn. Basement has a 442 SF Rec Room as well as a utility/storage area. Per owner, built with tile drains this walkout basement Is Dry ! Updates are numerous and include Both Roof(s) 2013. new windows, new Siding, new insulation. Other amenities included HEATED GARAGE Space, updated windows and STORAGE GALORE. A COVERED RV Port Has electric service, there is also 220 Service for welding in 20' X 48' Garage. There is also an 18 X 22 Storage barn at back of property. Option of Castle or Boonville schools at 633 Russell Rd.
Location
State IN
Area Warrick County
Direction Travel North on Old Plank Rd just past Rolling Hills country club turn left on Russell Rd. Home on Left.
Rooms
Basement Partially Finished, Walk-Out Basement
Kitchen Main, 18 x 9
Ensuite Laundry Main
Interior
Laundry Location Main
Heating Forced Air, Gas
Cooling Central Air
Flooring Carpet, Vinyl
Appliance Microwave, Refrigerator, Washer, Window Treatments, Dryer-Electric, Water Heater Gas
Laundry Main, 9 x 8
Exterior
Garage Detached
Garage Spaces 3.0
Amenities Available Attic Storage, Bar, Ceiling Fan(s), Closet(s) Walk-in, Deck Covered, Deck Open, Eat-In Kitchen, Garage Door Opener, Home Warranty Included, Landscaped, Porch Covered, RV Parking, Workshop, Main Level Bedroom Suite, Main Floor Laundry
Waterfront No
Roof Type Composite
Building
Lot Description Rolling
Story 1
Foundation Partially Finished, Walk-Out Basement
Sewer City
Water City
Architectural Style Ranch
Structure Type Vinyl
New Construction No
Schools
Elementary Schools Chandler
Middle Schools Castle North
High Schools Castle
School District Warrick County School Corp.
Read Less Info
Want to know what your home might be worth? Contact us for a FREE valuation!

Our team is ready to help you sell your home for the highest possible price ASAP

IDX information provided by the Indiana Regional MLS
Bought with Crystal Burns • NextHome Hahn Kiefer Residential







