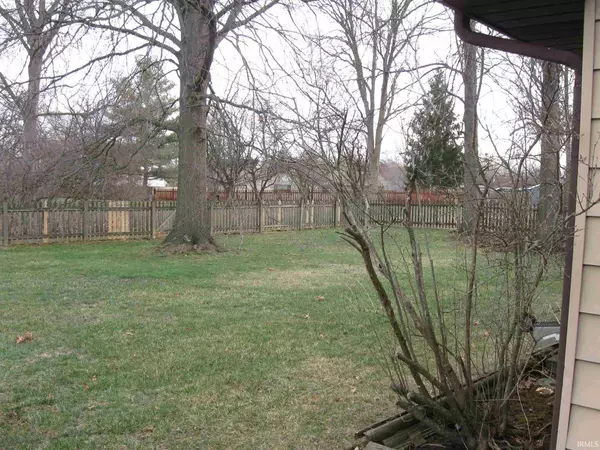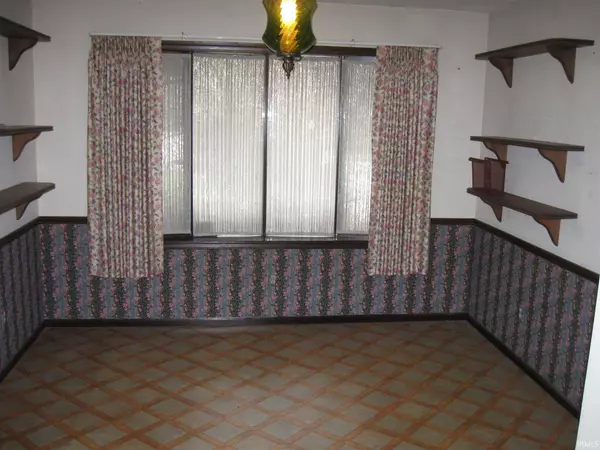$118,000
$70,000
68.6%For more information regarding the value of a property, please contact us for a free consultation.
3 Beds
2 Baths
1,463 SqFt
SOLD DATE : 04/23/2021
Key Details
Sold Price $118,000
Property Type Single Family Home
Sub Type Site-Built Home
Listing Status Sold
Purchase Type For Sale
Square Footage 1,463 sqft
Subdivision Hillsboro
MLS Listing ID 202109857
Sold Date 04/23/21
Style One Story
Bedrooms 3
Full Baths 2
HOA Fees $143
Abv Grd Liv Area 1,463
Total Fin. Sqft 1463
Year Built 1978
Annual Tax Amount $1,337
Tax Year 2021
Lot Size 10,367 Sqft
Property Description
This home is being sold AS IS It is an estate sale, The home features tiled foyer three bedrooms and two baths In need of updating Kitchen floor has been updated Washer/Dryer Stays as well as updated Appliances Features a large backyard with fencing Two car garage, Inspectors are welcome but the estate will not do any repairs. also includes audible alarm system
Location
State IN
Area Allen County
Direction Maple crest to Londonderry Lane turn into Hillsboro Home on the left
Rooms
Family Room 0 x 0
Basement Slab
Dining Room 15 x 13
Kitchen Main, 9 x 8
Ensuite Laundry Main
Interior
Laundry Location Main
Heating Gas, Forced Air
Cooling Central Air
Fireplaces Number 1
Fireplaces Type Family Rm
Appliance Dishwasher, Microwave, Refrigerator, Washer, Window Treatments, Cooktop-Gas, Dryer-Electric, Ice Maker, Kitchen Exhaust Hood, Oven-Gas, Range-Gas, Water Heater Gas
Laundry Main, 3 x 5
Exterior
Garage Attached
Garage Spaces 2.0
Amenities Available Dryer Hook Up Electric
Waterfront No
Building
Lot Description Partially Wooded
Story 1
Foundation Slab
Sewer Public
Water Public
Architectural Style Ranch, Traditional
Structure Type Aluminum,Cement Board,Shingle,Wood
New Construction No
Schools
Elementary Schools St. Joseph Central
Middle Schools Jefferson
High Schools Northrop
School District Fort Wayne Community
Read Less Info
Want to know what your home might be worth? Contact us for a FREE valuation!

Our team is ready to help you sell your home for the highest possible price ASAP

IDX information provided by the Indiana Regional MLS
Bought with Andrea Gates • Coldwell Banker Real Estate Group







