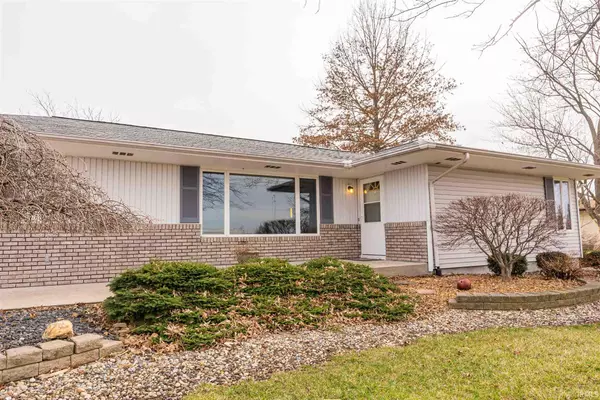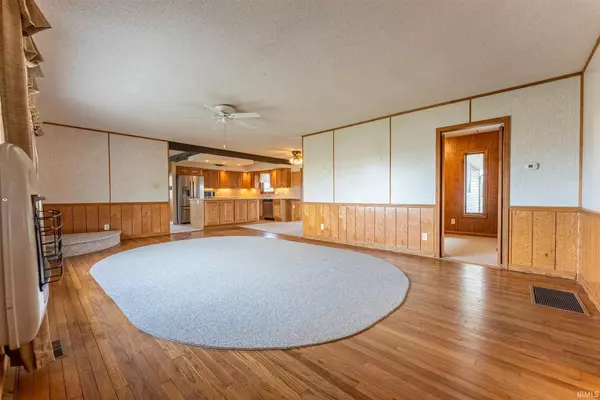$179,900
$179,900
For more information regarding the value of a property, please contact us for a free consultation.
3 Beds
2 Baths
1,904 SqFt
SOLD DATE : 04/30/2021
Key Details
Sold Price $179,900
Property Type Single Family Home
Sub Type Site-Built Home
Listing Status Sold
Purchase Type For Sale
Square Footage 1,904 sqft
Subdivision None
MLS Listing ID 202109761
Sold Date 04/30/21
Style One Story
Bedrooms 3
Full Baths 1
Half Baths 1
Abv Grd Liv Area 1,904
Total Fin. Sqft 1904
Year Built 1955
Annual Tax Amount $131
Tax Year 2021
Lot Size 0.420 Acres
Property Description
They say location is the key to a home. If true…let me hand you the keys to this well maintained home in a great location on the outskirts of town. Conveniently located close to grocery, schools, and restaurants. This ranch home has over 1,900 sq. ft. of usable space, 3 bedrooms, 1-1/2 baths with a 19x20 great room addition on the back of the home with vaulted ceiling. The kitchen is immaculate and updated with newer stainless steel appliances, (pre-owned appliances are not warranted) custom cabinets, large island, and plenty of storage. The home features include large living room with hardwood floors and picture window, large bathroom with makeup area, built in safe, additional wall heat in living room, and custom blinds. Heading outside the back door you will enjoy a patio and deck for entertaining or relaxing with beautiful private views. The oversized garage is an absolute bonus for the workshop enthusiast or stockpiler. Home is offered with a home warranty up to $425.00.
Location
State IN
Area Wells County
Direction State Road 116 east of Kroger, across from Bluffton Middle School.
Rooms
Family Room 23 x 15
Basement Crawl, Slab
Dining Room 15 x 10
Kitchen Main, 12 x 10
Ensuite Laundry Main
Interior
Laundry Location Main
Heating Gas, Forced Air, Wall Heater
Cooling Central Air
Appliance Dishwasher, Microwave, Refrigerator, Washer, Window Treatments, Cooktop-Electric, Dryer-Electric, Oven-Built-In, Range-Electric, Water Heater Gas, Water Softener-Owned, Window Treatment-Blinds
Laundry Main
Exterior
Garage Detached
Garage Spaces 2.0
Fence None
Amenities Available Ceiling Fan(s), Ceilings-Vaulted, Closet(s) Cedar, Countertops-Laminate, Deck Open, Detector-Smoke, Dryer Hook Up Electric, Eat-In Kitchen, Garage Door Opener, Kitchen Island, Landscaped, Near Walking Trail, Open Floor Plan, Porch Covered, Range/Oven Hook Up Elec, Tub/Shower Combination, Workshop, Great Room, Main Floor Laundry, Custom Cabinetry
Waterfront No
Roof Type Asphalt
Building
Lot Description Level
Story 1
Foundation Crawl, Slab
Sewer City
Water Well
Architectural Style Ranch
Structure Type Brick,Vinyl
New Construction No
Schools
Elementary Schools Bluffton Harrison
Middle Schools Bluffton Harrison
High Schools Bluffton Harrison
School District Msd Of Bluffton Harrison
Read Less Info
Want to know what your home might be worth? Contact us for a FREE valuation!

Our team is ready to help you sell your home for the highest possible price ASAP

IDX information provided by the Indiana Regional MLS
Bought with Derek Daniels • Keller Williams Realty Group







