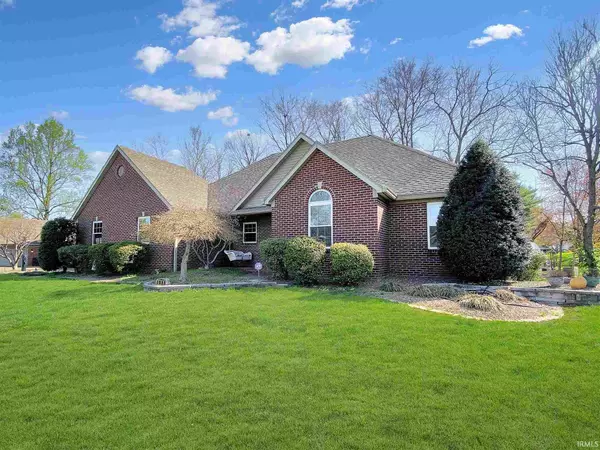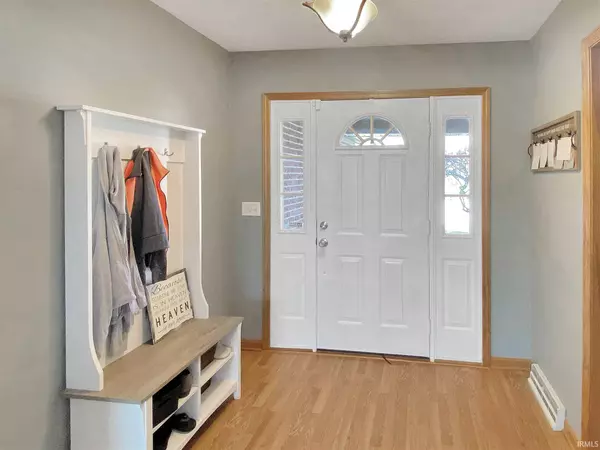$250,000
$239,900
4.2%For more information regarding the value of a property, please contact us for a free consultation.
5 Beds
4 Baths
2,997 SqFt
SOLD DATE : 05/14/2021
Key Details
Sold Price $250,000
Property Type Single Family Home
Sub Type Site-Built Home
Listing Status Sold
Purchase Type For Sale
Square Footage 2,997 sqft
Subdivision Country Club Estates
MLS Listing ID 202110405
Sold Date 05/14/21
Style One Story
Bedrooms 5
Full Baths 3
Half Baths 1
Abv Grd Liv Area 1,589
Total Fin. Sqft 2997
Year Built 1999
Annual Tax Amount $2,048
Tax Year 2021
Lot Size 0.350 Acres
Property Description
Welcome to this stunning home located in Country Club Estates, Mount Vernon IN. This one of a kind ranch with basement overlooks the 7th hole on the Western Hills golf course. Who wouldn’t want to sink a hole in one from your own yard!? This home comes well equipped with all the bells and whistles. Open floor concept, man cave basement, updated kitchen only to name a few. Walking through the foyer you will notice the open concept of the entire home, greeted by the spacious living area directly in view of the dining room as well as the kitchen. Kitchen is fully updated with new backsplash, stainless steel appliances, entertainers dream! Life of the party will continue to gather in the kitchen. To the right of the living area you will locate the master bedroom, comes with full bathroom and a walk-in closet. You will notice the other two bedrooms down the hall from the master. 2 full baths and a half bath located on main floor. To the left of the living space you will find the stairs to the man cave. Fully finished with an industrial look, it is ready for prime time sports. Kick back and relax after work on a Monday night to some Monday night football! If that’s not your style, you can convert this into anything you would like, but, I would like to mention- the pool table is included!!! Two bonus rooms downstairs can be used for all sorts of activities. Currently used as bedrooms, but does not have outside windows or egress. Full bath located on basement level. Roof and HVAC 5 years old, New windows throughout home, fenced in yard and shed $2000 carpet allowance provided
Location
State IN
Area Posey County
Direction FROM 4TH ST, HWY 62 IN MT VERNON, NORTH (RIGHT) ON COUNTRY CLUB RD, RIGHT ON SMITH RD, LEFT INTO COUNTRY CLUB ESTATES, FOLLOW AROUND CURVE AND IT TURNS INTO PLEASANT VALLEY TO HOME ON THE RIGHT
Rooms
Family Room 15 x 16
Basement Finished
Dining Room 12 x 12
Kitchen Main, 10 x 19
Ensuite Laundry Main
Interior
Laundry Location Main
Heating Electric
Cooling Central Air
Appliance Dishwasher, Microwave, Refrigerator, Washer, Cooktop-Electric, Dryer-Electric
Laundry Main, 7 x 6
Exterior
Garage Attached
Garage Spaces 2.0
Amenities Available Alarm System-Security, Breakfast Bar, Closet(s) Walk-in, Dryer Hook Up Electric
Waterfront No
Roof Type Shingle
Building
Lot Description Level
Story 1
Foundation Finished
Sewer Public
Water Public
Architectural Style Ranch
Structure Type Brick
New Construction No
Schools
Elementary Schools West
Middle Schools Mount Vernon
High Schools Mount Vernon
School District Msd Of Mount Vernon
Read Less Info
Want to know what your home might be worth? Contact us for a FREE valuation!

Our team is ready to help you sell your home for the highest possible price ASAP

IDX information provided by the Indiana Regional MLS
Bought with Mitch Schulz • Weichert Realtors-The Schulz Group







