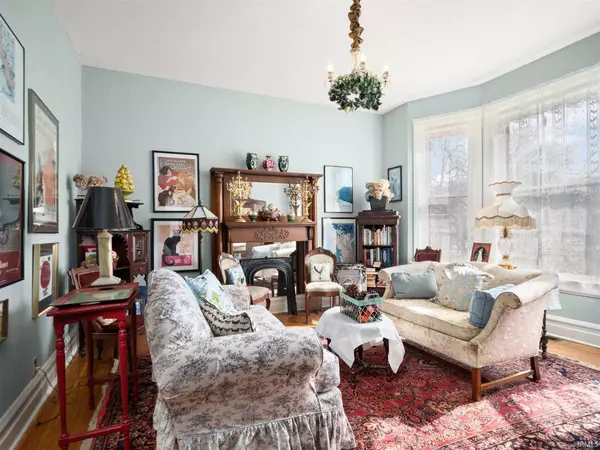$200,000
$184,900
8.2%For more information regarding the value of a property, please contact us for a free consultation.
2 Beds
2 Baths
1,548 SqFt
SOLD DATE : 05/07/2021
Key Details
Sold Price $200,000
Property Type Single Family Home
Sub Type Site-Built Home
Listing Status Sold
Purchase Type For Sale
Square Footage 1,548 sqft
Subdivision Lakeside Park
MLS Listing ID 202108709
Sold Date 05/07/21
Style One Story
Bedrooms 2
Full Baths 2
Abv Grd Liv Area 1,548
Total Fin. Sqft 1548
Year Built 1900
Annual Tax Amount $273
Tax Year 2020
Lot Size 6,751 Sqft
Property Description
OPEN HOUSE - SAT. MARCH 20th - 12pm-2pm. This 2 BR, 2BA cozy cottage in Lakeside Park has charming curb appeal & peaceful wrap around covered front porch w/ round turret roof. The large foyer w/ original hardwoods make a grand entry way w/ arched door wells connecting to dual parlors (living rooms), both w/ 10’ ceilings, and one w/ a bay window. Inlayed cubbies don both the west parlor room & formal dining room, along w/ a crystal chandelier mirroring the period of the home. BR 1 has 2 closets & connects to the larger full bath with checked tile flooring and porcelain tub with tile surround. The 2nd closet has access to the home’s attic which new owners could finish to become a dormer home office or 3rd bedroom. BR 2 has its own bath w/ shower & exterior door to the side entry. A bright, cheery, eat-in kitchen has neutral counters & painted cabinetry. The pantry was once a doorway to the unfinished basement and could be converted back. Currently there is an exterior entry to the unfinished basement (mechanicals). Just off the pantry, additional space for cabinets & the home’s laundry center. Out back, enjoy the private oasis w/ screened patio, paver paths & gardens galore. The detached 2-car garage has parking entry from the alley. This darling bungalow is close to Lakeside Park, Parkview Field/Tin Caps Stadium, Headwaters Park & all downtown Fort Wayne amenities. Heater replaced in 2009, hot water heater-7 mos. old.
Location
State IN
Area Allen County
Zoning R1
Direction From DT Fort Wayne, take Main Street EAST to the \"T\"/traffic light at Clay St. Take a slight LEFT onto St. Joseph Blvd, then veer RIGHT onto Columbia Ave. Home will be on LEFT.
Rooms
Family Room 14 x 14
Basement Full Basement, Michigan Basement
Dining Room 16 x 12
Kitchen Main, 12 x 11
Ensuite Laundry Main
Interior
Laundry Location Main
Heating Forced Air, Gas
Cooling Central Air
Flooring Ceramic Tile, Hardwood Floors
Fireplaces Type None
Appliance Dishwasher, Refrigerator, Window Treatments, Oven-Electric, Water Heater Gas
Laundry Main, 10 x 6
Exterior
Exterior Feature None
Garage Detached
Garage Spaces 2.0
Fence Privacy, Wood
Amenities Available 1st Bdrm En Suite, Attic Pull Down Stairs, Ceiling-9+, Ceiling Fan(s), Closet(s) Walk-in, Countertops-Laminate, Deck Covered, Detector-Smoke, Dryer Hook Up Electric, Eat-In Kitchen, Foyer Entry, Garage Door Opener, Landscaped, Porch Covered, Range/Oven Hook Up Elec, Six Panel Doors, Stand Up Shower, Tub/Shower Combination, Main Level Bedroom Suite, Formal Dining Room, Main Floor Laundry, Washer Hook-Up
Waterfront No
Roof Type Asphalt
Building
Lot Description Level
Story 1
Foundation Full Basement, Michigan Basement
Sewer City
Water City
Architectural Style Historic
Structure Type Wood
New Construction No
Schools
Elementary Schools Forest Park
Middle Schools Lakeside
High Schools North Side
School District Fort Wayne Community
Read Less Info
Want to know what your home might be worth? Contact us for a FREE valuation!

Our team is ready to help you sell your home for the highest possible price ASAP

IDX information provided by the Indiana Regional MLS
Bought with Linda James • Coldwell Banker Real Estate Group







