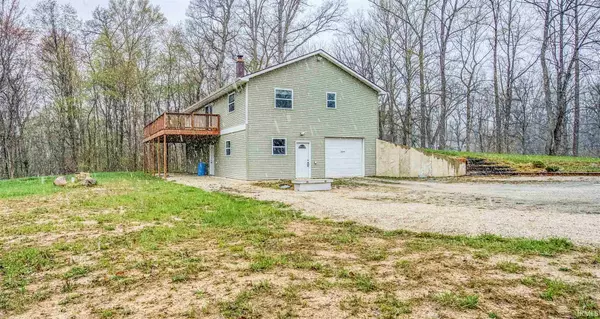$219,900
$219,900
For more information regarding the value of a property, please contact us for a free consultation.
3 Beds
2 Baths
1,580 SqFt
SOLD DATE : 05/24/2021
Key Details
Sold Price $219,900
Property Type Single Family Home
Sub Type Site-Built Home
Listing Status Sold
Purchase Type For Sale
Square Footage 1,580 sqft
Subdivision None
MLS Listing ID 202113378
Sold Date 05/24/21
Style One Story
Bedrooms 3
Full Baths 2
Abv Grd Liv Area 1,380
Total Fin. Sqft 1580
Year Built 2016
Annual Tax Amount $1,342
Tax Year 2019
Lot Size 1.390 Acres
Property Description
Come and check out this beautiful property sitting on 1.88 acres + or - sitting on the south side of Warsaw on 250 S. This home has been built to last with it's 2x6 construction through out also, boasting 2x12 Deck joist construction. The deck is massive in size 36'x11' wrapping around to 28'x5' off the master. Inside you will find a great open concept with 11' ceilings, repurposed bowling ally floors make up the beautiful counter tops in the kitchen. Want to save money on your heating bills in the winter? The home has a big wood burning furnace in the basement if you do not feel like running the heater. 6" gutters with gutter guards surround the 3 Denominational shingled roof. Check out the 44' long garage for all of your work shop needs. 200 Amp electrical service. All measurements in this property are approximate, and the lot size was taken from the tax records.
Location
State IN
Area Kosciusko County
Direction Head south on HW 15 from Warsaw Turn west on 200 south continue to Ferguson road turn left on Ferguson rd then right on 250 South. Continue for about 1/2 mile home sweet home will be on the left.
Rooms
Basement Partial Basement, Partially Finished, Walk-Out Basement
Dining Room 16 x 13
Kitchen Main, 15 x 15
Ensuite Laundry Main
Interior
Laundry Location Main
Heating Other Heating Fuel, Wood, Heat Pump
Cooling Central Air
Flooring Vinyl
Fireplaces Type Wood Burning Stove
Appliance Dishwasher, Refrigerator, Washer, Window Treatments, Dryer-Electric, Oven-Gas, Range-Gas, Water Heater Gas, Water Softener-Owned, Window Treatment-Blinds
Laundry Main, 7 x 6
Exterior
Garage Attached
Garage Spaces 1.0
Amenities Available 1st Bdrm En Suite, Ceiling-9+, Ceiling-Cathedral, Ceiling Fan(s), Countertops-Laminate, Deck Open, Open Floor Plan, Pantry-Walk In, Patio Open, Range/Oven Hk Up Gas/Elec, Stand Up Shower, Tub/Shower Combination, Workshop, Main Level Bedroom Suite
Waterfront No
Roof Type Dimensional Shingles
Building
Lot Description Irregular, 0-2.9999
Story 1
Foundation Partial Basement, Partially Finished, Walk-Out Basement
Sewer Septic
Water Well
Architectural Style Walkout Ranch
Structure Type Vinyl
New Construction No
Schools
Elementary Schools Washington
Middle Schools Edgewood
High Schools Warsaw
School District Warsaw Community
Read Less Info
Want to know what your home might be worth? Contact us for a FREE valuation!

Our team is ready to help you sell your home for the highest possible price ASAP

IDX information provided by the Indiana Regional MLS
Bought with Mark Skibowski • Re/Max Lakes







