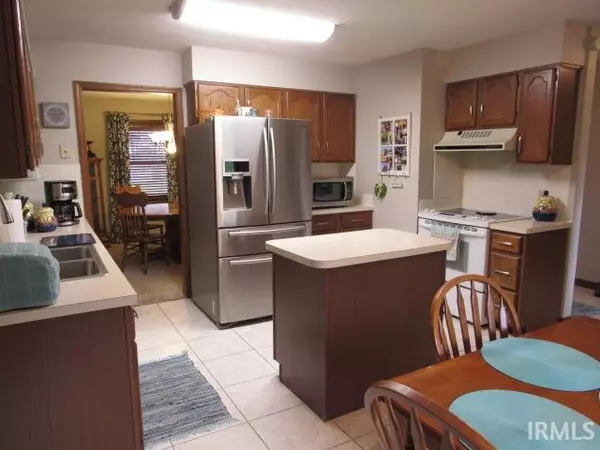$214,900
$214,900
For more information regarding the value of a property, please contact us for a free consultation.
3 Beds
3 Baths
1,952 SqFt
SOLD DATE : 06/11/2021
Key Details
Sold Price $214,900
Property Type Single Family Home
Sub Type Site-Built Home
Listing Status Sold
Purchase Type For Sale
Square Footage 1,952 sqft
Subdivision Country Club Estates
MLS Listing ID 202113029
Sold Date 06/11/21
Style One Story
Bedrooms 3
Full Baths 2
Half Baths 1
Abv Grd Liv Area 1,952
Total Fin. Sqft 1952
Year Built 1988
Annual Tax Amount $1,681
Tax Year 2021
Lot Size 0.372 Acres
Property Description
Fabulously maintained sprawling brick ranch! Tons of updates per Seller: Blinds & paint 2017, water heater & updated 1/2 bath 2015, kitchen sink 2014, flooring 2012, dishwasher 2010, roof 2008-2010, windows & gas log 2007, replaced the patio doors and much more! The master bedroom has 2 closets and a nice size master bathroom. Great closet space throughout! Cozy covered patio with charming brick edging that also lines the landscaping. Good size garage with workshop area. Includes: Range/oven, dishwasher, disposal, fanhood, all window treatments, water rock feature in landscaping, and yard barn. Excludes: Both refrigerators, freezer, washer, dryer, and dinner bell. This is a must-see!
Location
State IN
Area Posey County
Zoning R-1 Residential Single-Family
Direction North (Right) on Country Club Rd from Fourth St. (Hwy 62), North (Right) on Smith Rd, West (Left) on Pleasant Valley, West (Right) on Tanglewood, North (Right) on Cherry Hills
Rooms
Family Room 16 x 11
Basement Crawl
Dining Room 11 x 10
Kitchen Main, 15 x 13
Ensuite Laundry Main
Interior
Laundry Location Main
Heating Electric, Forced Air
Cooling Central Air
Flooring Carpet, Laminate, Tile
Fireplaces Number 1
Fireplaces Type Living/Great Rm, Gas Log
Appliance Dishwasher, Window Treatments, Kitchen Exhaust Hood, Oven-Electric, Range-Electric, Water Heater Electric
Laundry Main
Exterior
Garage Attached
Garage Spaces 2.5
Amenities Available Ceiling Fan(s), Countertops-Laminate, Disposal, Dryer Hook Up Electric, Eat-In Kitchen, Foyer Entry, Garage Door Opener, Kitchen Island, Landscaped, Patio Covered, Range/Oven Hook Up Elec, Tub/Shower Combination, Main Level Bedroom Suite, Formal Dining Room, Main Floor Laundry, Washer Hook-Up
Waterfront No
Roof Type Dimensional Shingles
Building
Lot Description Slope
Story 1
Foundation Crawl
Sewer City
Water City
Architectural Style Ranch
Structure Type Brick
New Construction No
Schools
Elementary Schools West
Middle Schools Mount Vernon
High Schools Mount Vernon
School District Msd Of Mount Vernon
Read Less Info
Want to know what your home might be worth? Contact us for a FREE valuation!

Our team is ready to help you sell your home for the highest possible price ASAP

IDX information provided by the Indiana Regional MLS
Bought with Andrew Carnahan • F.C. TUCKER EMGE REALTORS







