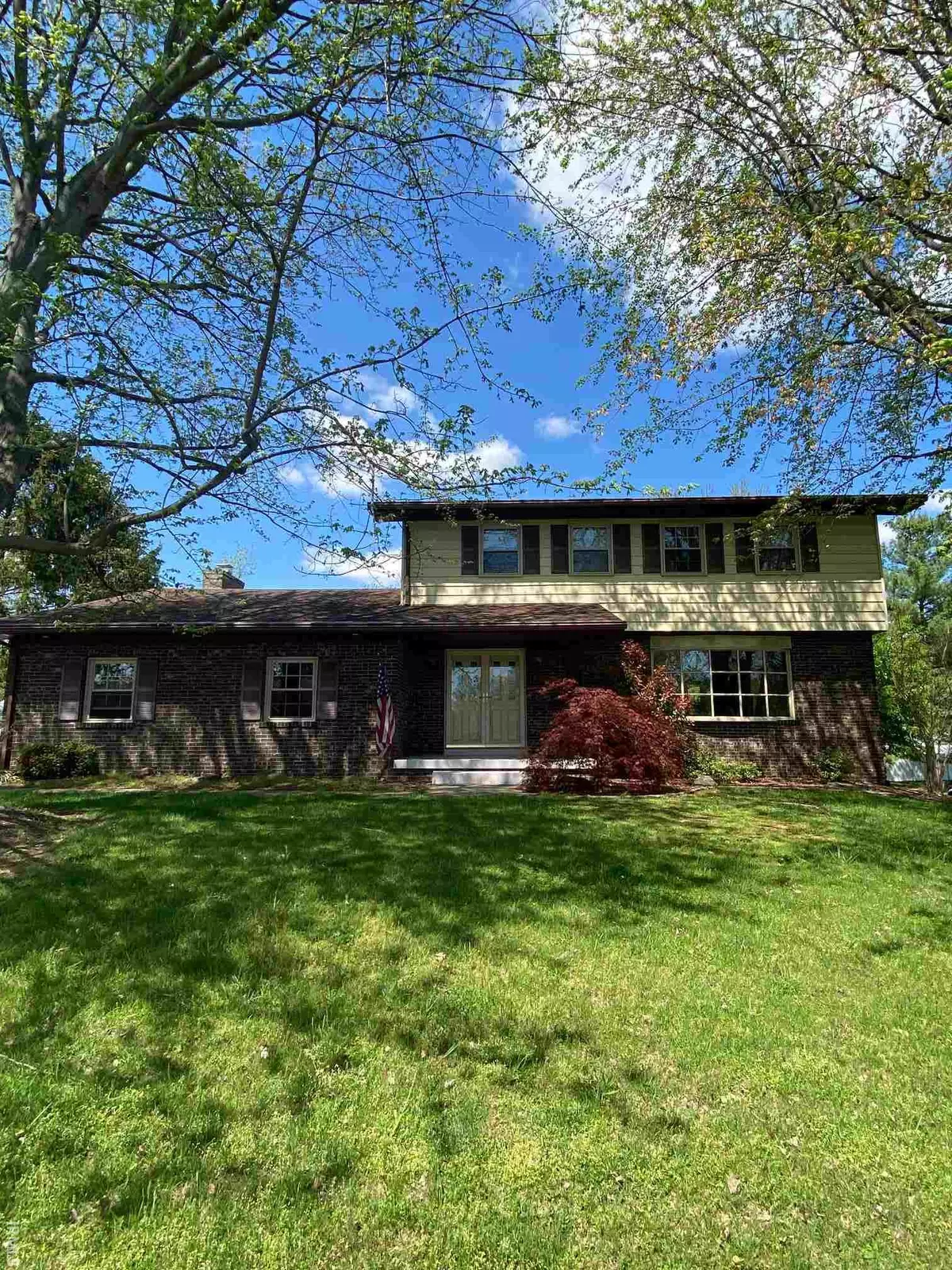$210,000
$210,000
For more information regarding the value of a property, please contact us for a free consultation.
4 Beds
3 Baths
2,178 SqFt
SOLD DATE : 06/10/2021
Key Details
Sold Price $210,000
Property Type Single Family Home
Sub Type Site-Built Home
Listing Status Sold
Purchase Type For Sale
Square Footage 2,178 sqft
Subdivision Country Club Estates
MLS Listing ID 202112643
Sold Date 06/10/21
Style Two Story
Bedrooms 4
Full Baths 2
Half Baths 1
Abv Grd Liv Area 2,178
Total Fin. Sqft 2178
Year Built 1980
Annual Tax Amount $3,100
Tax Year 2020
Lot Size 0.320 Acres
Property Description
Welcome home to 1901 Greenbrier Drive. This home sits in a wonderfully maintained subdivision, Country Club Estates. This home offers 4 bedrooms and 2.5 baths. Large Kitchen has tons of cabinet space with slide out shelving in the pantry area. Large family room just has fireplace and will make entertain a breeze. Upstairs you will found the spacious Owners suite with walk in close and private bath. # additional bedrooms and one full bath finish off the second story. The basement is unfinished at this time but would make a great expansion for theater room. There is a large all season room on the back of the home overlooking the landscaped backyard.
Location
State IN
Area Posey County
Direction W. on Smith Rd, N. on Pleasant Valley Dr, E. on Tanglewood
Rooms
Family Room 14 x 21
Basement Full Basement, Outside Entrance
Dining Room 11 x 11
Kitchen Main, 11 x 20
Ensuite Laundry Main
Interior
Laundry Location Main
Heating Forced Air
Cooling Central Air
Flooring Carpet, Vinyl
Fireplaces Number 1
Fireplaces Type Family Rm, One
Appliance Dishwasher, Microwave, Refrigerator, Range-Electric
Laundry Main
Exterior
Garage Attached
Garage Spaces 2.5
Fence None
Amenities Available Ceiling Fan(s), Closet(s) Walk-in, Foyer Entry, Garage Door Opener, Landscaped, Patio Open, Formal Dining Room, Main Floor Laundry
Waterfront No
Roof Type Shingle
Building
Lot Description Level
Story 2
Foundation Full Basement, Outside Entrance
Sewer City
Water City
Architectural Style Traditional
Structure Type Aluminum,Brick
New Construction No
Schools
Elementary Schools West
Middle Schools Mount Vernon
High Schools Mount Vernon
School District Msd Of Mount Vernon
Read Less Info
Want to know what your home might be worth? Contact us for a FREE valuation!

Our team is ready to help you sell your home for the highest possible price ASAP

IDX information provided by the Indiana Regional MLS
Bought with Deanne Naas • F.C. TUCKER EMGE REALTORS







