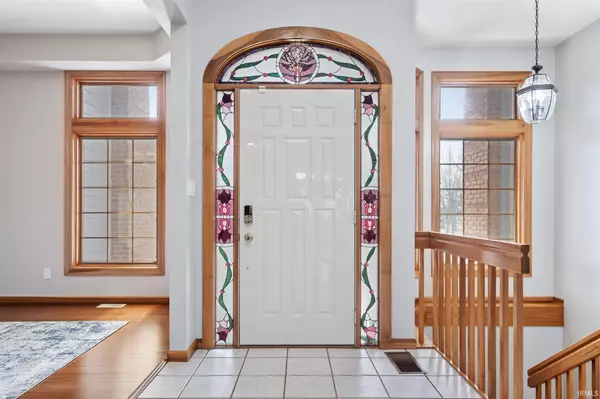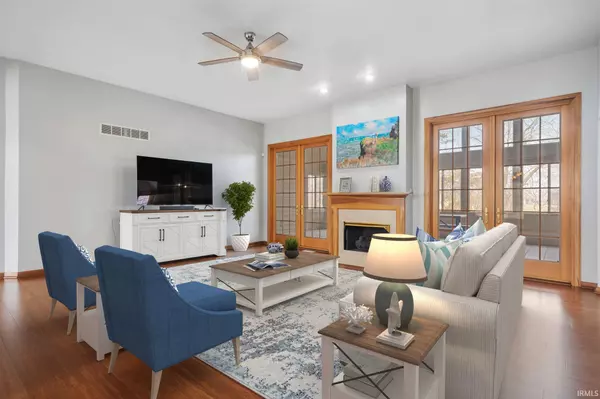$401,000
$389,900
2.8%For more information regarding the value of a property, please contact us for a free consultation.
5 Beds
5 Baths
5,324 SqFt
SOLD DATE : 04/19/2021
Key Details
Sold Price $401,000
Property Type Single Family Home
Sub Type Site-Built Home
Listing Status Sold
Purchase Type For Sale
Square Footage 5,324 sqft
Subdivision None
MLS Listing ID 202107645
Sold Date 04/19/21
Style One Story
Bedrooms 5
Full Baths 3
Half Baths 2
Abv Grd Liv Area 2,661
Total Fin. Sqft 5324
Year Built 1997
Annual Tax Amount $2,618
Tax Year 2020
Lot Size 1.600 Acres
Property Description
You CAN have the best of both worlds with this custom-built 5,300+ finished sq/ft 5BR 3FB 2HB home on 1.6 partially wooded acres with updates throughout. The winding drive leads to the main home, set back from the road for privacy and nestled on a lovely oasis yet close to amenities. A covered foyer entry leads to views of the 10’ ceiling great room w/gas log fireplace and amazing 28’ x 14’ 3-season room w/ spectacular views of the outdoor wooded area. The graciously sized formal dining room w/tray ceiling and updated chandelier is open to the great room and foyer, has room for a large dining table and buffet, and can be used as a home office or extra living space. The renovated kitchen is a showstopper, with solid surface counters & custom tile backsplash, oversized center island, breakfast bar, built-in double ovens, cooktop, 2 pantries and built-in information station. This space is open to a generously sized, sunny breakfast nook with large windows overlooking the backyard oasis. The laundry room, located just off the friend's entrance that also leads to the kitchen, doubles as the home's 2nd ½ bath w/generous counter space, utility sink & attractive cabinetry. The first (of 2) attached garage has 3 bays & pull-down attic storage. The main level master suite has sliders to the 3-season room, tray ceiling w/ceiling fan & ensuite w/ his ‘n her sinks, jetted tub, stand-up shower & large walk-in closet. Bedrooms 2 & 3 share a Jack ‘n Jill bath. A 2nd half bath and 2nd hallway closet complete this level. The finished, fabulous walk-out lower level boasts a large landing area & family room leading outside. The adjacent rec room has ½ shiplap walls, nice sized windows and is already plumbed for a wet bar. Don’t miss the home’s 2nd attached garage just past the rec room that has heat & AC. This space has plenty of storage room or room for 1 or 2 more vehicles and/or lawn equipment. The unfinished mechanical room & generous closet underneath the stairs also provide abundant storage. Bedrooms 4 & 5 (currently being used as home offices) are on this level and are near the 3rd full bath. Outdoors, enjoy wooded views from the deck, gazebo, hot tub (included in sale), raised garden beds, firepit & basketball goal. This oasis is just a few miles from downtown Bluffton/Ossian & only 15 minutes from all the amenities in SW Fort Wayne.Special Financing Incentives available on this property from SIRVA Mortgage.
Location
State IN
Area Wells County
Direction From State Rd 1/Main Street in Bluffton, turn WEST onto Madison Ave (also called St. Rd 150). Look for \"203\" on green mailbox and turn RIGHT onto blacktop drive. Home is at end of winding driveway.
Rooms
Family Room 21 x 20
Basement Finished, Full Basement, Walk-Out Basement
Dining Room 16 x 11
Kitchen Main, 19 x 15
Ensuite Laundry Main
Interior
Laundry Location Main
Heating Forced Air, Gas
Cooling Central Air
Flooring Carpet, Concrete, Hardwood Floors
Fireplaces Number 1
Fireplaces Type Living/Great Rm, Gas Log
Appliance Dishwasher, Microwave, Refrigerator, Washer, Cooktop-Electric, Dryer-Electric, Oven-Double, Water Heater Gas, Basketball Goal
Laundry Main, 11 x 9
Exterior
Exterior Feature None
Garage Attached
Garage Spaces 3.0
Fence None
Amenities Available Hot Tub/Spa, 1st Bdrm En Suite, Attic Pull Down Stairs, Breakfast Bar, Ceiling-9+, Ceiling-Tray, Ceiling Fan(s), Ceilings-Vaulted, Closet(s) Walk-in, Countertops-Laminate, Countertops-Solid Surf, Court-Basketball, Deck Covered, Deck Open, Disposal, Dryer Hook Up Electric, Eat-In Kitchen, Firepit, Foyer Entry, Garage Door Opener, Jet Tub, Kitchen Island, Landscaped, Open Floor Plan, Porch Covered, Range/Oven Hook Up Elec, Storm Doors, Twin Sink Vanity, Utility Sink, Stand Up Shower, Tub and Separate Shower, Tub/Shower Combination, Main Level Bedroom Suite, Formal Dining Room, Garage-Heated, Main Floor Laundry, Washer Hook-Up, Jack & Jill Bath
Waterfront No
Roof Type Asphalt
Building
Lot Description Partially Wooded, Slope
Story 1
Foundation Finished, Full Basement, Walk-Out Basement
Sewer City
Water City
Architectural Style Ranch, Traditional
Structure Type Brick,Cedar,Vinyl
New Construction No
Schools
Elementary Schools Lancaster Central
Middle Schools Norwell
High Schools Norwell
School District Northern Wells Community
Read Less Info
Want to know what your home might be worth? Contact us for a FREE valuation!

Our team is ready to help you sell your home for the highest possible price ASAP

IDX information provided by the Indiana Regional MLS
Bought with Chris Dodd • Five Star Real Estate Group







