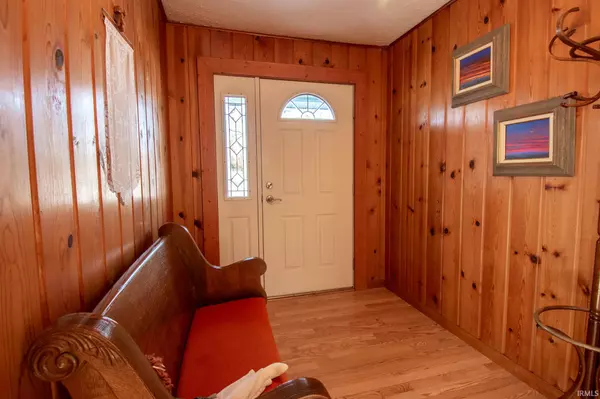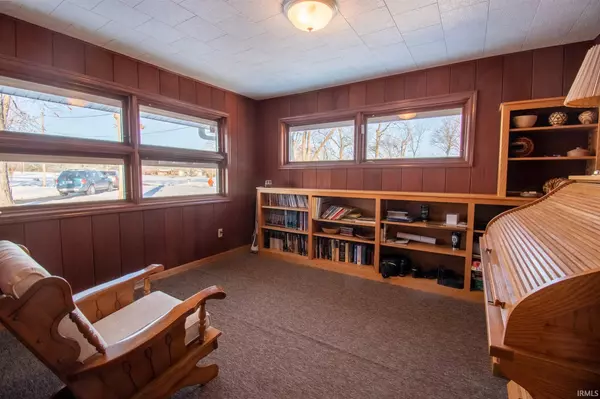$460,000
$480,000
4.2%For more information regarding the value of a property, please contact us for a free consultation.
3 Beds
4 Baths
3,882 SqFt
SOLD DATE : 05/20/2021
Key Details
Sold Price $460,000
Property Type Single Family Home
Sub Type Site-Built Home
Listing Status Sold
Purchase Type For Sale
Square Footage 3,882 sqft
Subdivision None
MLS Listing ID 202106837
Sold Date 05/20/21
Style One Story
Bedrooms 3
Full Baths 2
Half Baths 2
Abv Grd Liv Area 2,216
Total Fin. Sqft 3882
Year Built 1954
Annual Tax Amount $1,190
Tax Year 2020
Lot Size 15.250 Acres
Property Description
What a gem! Properties like this are rare to almost non-existent in the Lafayette area. This house is surrounded by giant hardwood trees on a 15-acre parcel with an active Moots creek flowing in a loop through the whole property. The house, out-buildings, and grounds have been immaculately maintained and cared for. Features include 3 bedrooms, two full baths, two ½ baths, lots of windows and natural light, open concept design, on the main level, hardwood trim and crown molding, fireplaces on main and lower levels, owner’s en suite on the main level, and 2-car garage on lower level. In addition to the house amenities this property has a whole-house natural gas powered backup electric generator, a 2-car unattached garage, and a 48x30 shop with heated floor and a separate electrical service. Approximately 5 acres is mowed and landscaped and the remaining 10 acres have been left in it’s natural state. Located in the rural Brookston area and close to Hwy 43 you will have quick access to I65 and only a 15-minute commute to Purdue and most of the other amenities available in the Lafayette/West Lafayette area. This is a great opportunity for your family to have lots of space and live in a beautiful park-like environment.
Location
State IN
Area White County
Direction Hwy 43 North from Lafayette to 1250 South. Turn left(north) and house is on the right(east) in about 1 1/2 mile.
Rooms
Basement Full Basement, Partially Finished, Walk-Out Basement
Kitchen Main, 26 x 19
Ensuite Laundry Lower
Interior
Laundry Location Lower
Heating Forced Air, Gas
Cooling Attic Fan, Central Air
Flooring Carpet, Laminate, Vinyl
Fireplaces Number 2
Fireplaces Type Living/Great Rm, Gas Log, Basement, Vented
Appliance Dishwasher, Microwave, Refrigerator, Washer, Window Treatments, Cooktop-Electric, Dryer-Gas, Kitchen Exhaust Downdraft, Oven-Convection, Oven-Double, Water Heater Gas, Water Softener-Owned, Window Treatment-Blinds
Laundry Lower, 16 x 14
Exterior
Exterior Feature None
Garage Attached
Garage Spaces 2.0
Fence Partial, Woven Wire
Amenities Available Alarm System-Security, Built-In Bookcase, Ceiling Fan(s), Countertops-Laminate, Countertops-Solid Surf, Crown Molding, Deck Covered, Detector-Smoke, Eat-In Kitchen, Foyer Entry, Garage Door Opener, Generator-Whole House, Irrigation System, Kitchen Island, Landscaped, Natural Woodwork, Open Floor Plan, Patio Covered, Patio Open, Porch Covered, Six Panel Doors, Storm Doors, Utility Sink, Wiring-Security System, Stand Up Shower, Tub/Shower Combination, Workshop, Main Level Bedroom Suite, Garage-Heated, Garage Utilities
Waterfront No
Roof Type Asphalt
Building
Lot Description 15+, Heavily Wooded, Irregular, Partially Wooded, Slope, Wooded
Story 1
Foundation Full Basement, Partially Finished, Walk-Out Basement
Sewer Septic
Water None
Architectural Style Ranch
Structure Type Block,Wood
New Construction No
Schools
Elementary Schools Frontier
Middle Schools Frontier
High Schools Frontier
School District Frontier S.D.
Read Less Info
Want to know what your home might be worth? Contact us for a FREE valuation!

Our team is ready to help you sell your home for the highest possible price ASAP

IDX information provided by the Indiana Regional MLS
Bought with Megan Molden-Scaggs • Century 21 The Lueken Group







