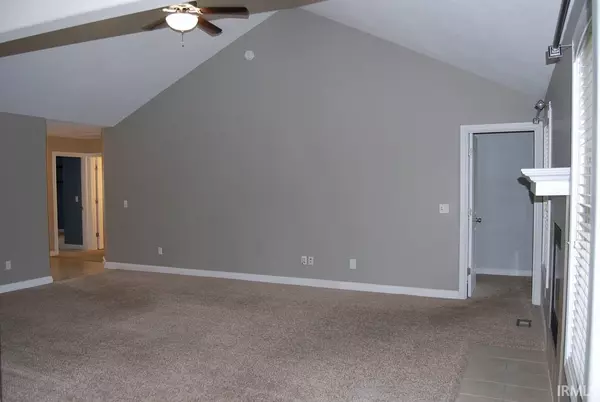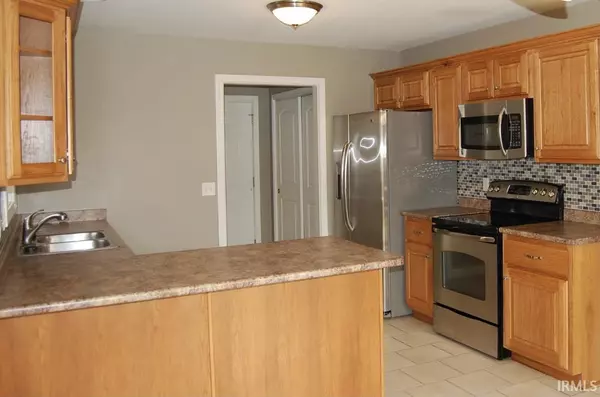$210,000
$210,000
For more information regarding the value of a property, please contact us for a free consultation.
3 Beds
2 Baths
1,557 SqFt
SOLD DATE : 05/14/2021
Key Details
Sold Price $210,000
Property Type Condo
Sub Type Condo/Villa
Listing Status Sold
Purchase Type For Sale
Square Footage 1,557 sqft
Subdivision Stratford Forest Villas
MLS Listing ID 202111629
Sold Date 05/14/21
Style One Story
Bedrooms 3
Full Baths 2
HOA Fees $15/ann
Abv Grd Liv Area 1,557
Total Fin. Sqft 1557
Year Built 2013
Annual Tax Amount $2,223
Tax Year 2019
Lot Size 7,727 Sqft
Property Description
Great quality in this villa/single family home by Schmucker Builders. Located in NWACS school district and close to Jefferson Pointe. Ceramic foyer will welcome you and your guests before entering into the nice sized Great room with vaulted ceiling, gas fireplace, painted woodwork, and lots of windows! In your new kitchen you will love the quality custom cabinets built by Graber, beautiful backsplash and all of the appliances staying! Directly off the kitchen is a nice sized Pantry/closet with custom shelving! Across from pantry you will find the washer and dryer, and those stay too!! Go out back to the fenced in back yard and small decorative pond with waterfall. Large 14 x 14 First Bedroom has trey ceiling, ceiling fan, and large walk in closet with custom shelving. Large Master Bath has double sink and nice sized linen closet. Oversized 24 x 22 garage will give you plenty of room for your cars or fun toys! No need to have lawn equipment or snowblower if you opt in to the villa living with monthly fees of $65 that takes care of mowing, fertilizer 2 x's a yr, trimming along sidewalks, dethatching in fall, trimming of bushes in front, edging beds and plowing snow above 2". If you prefer to do your own lawn care, simply opt out of villa living. Located on a quiet Cul-de-sac lot with plenty of ponds in neighborhood to enjoy and extensive walking trails. Mandatory Association dues are $190.00 per year. All appliances stay but not warrantied.
Location
State IN
Area Allen County
Direction Bass road to Stratford Forest go left around the circle to back of subdivision. Property is on the left side.
Rooms
Basement Slab
Dining Room 12 x 9
Kitchen Main, 12 x 9
Ensuite Laundry Main
Interior
Laundry Location Main
Heating Forced Air, Gas
Cooling Central Air
Flooring Carpet
Fireplaces Number 1
Fireplaces Type Family Rm
Appliance Dishwasher, Refrigerator, Washer, Dryer-Electric, Range-Electric, Window Treatment-Blinds
Laundry Main
Exterior
Exterior Feature Sidewalks
Garage Attached
Garage Spaces 2.0
Fence Pet Fence, Wood
Amenities Available 1st Bdrm En Suite, Attic Pull Down Stairs, Attic Storage, Breakfast Bar, Ceiling-Tray, Ceiling Fan(s), Ceilings-Vaulted, Closet(s) Walk-in, Countertops-Laminate, Disposal, Dryer Hook Up Gas/Elec, Eat-In Kitchen, Foyer Entry, Garage Door Opener, Near Walking Trail, Open Floor Plan, Twin Sink Vanity, Stand Up Shower, Tub/Shower Combination, Main Level Bedroom Suite, Main Floor Laundry, Custom Cabinetry
Waterfront No
Roof Type Asphalt
Building
Lot Description 0-2.9999, Cul-De-Sac, Level
Story 1
Foundation Slab
Sewer City
Water City
Architectural Style Contemporary, Ranch
Structure Type Stone,Vinyl
New Construction No
Schools
Elementary Schools Arcola
Middle Schools Carroll
High Schools Carroll
School District Northwest Allen County
Read Less Info
Want to know what your home might be worth? Contact us for a FREE valuation!

Our team is ready to help you sell your home for the highest possible price ASAP

IDX information provided by the Indiana Regional MLS
Bought with Michael Wyss • Keller Williams Realty Group







