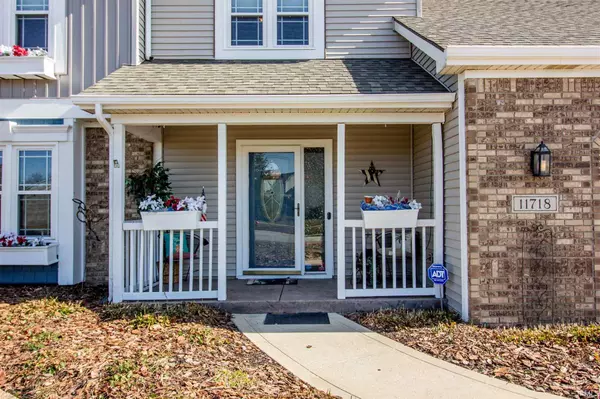$262,000
$270,500
3.1%For more information regarding the value of a property, please contact us for a free consultation.
4 Beds
3 Baths
2,128 SqFt
SOLD DATE : 04/20/2021
Key Details
Sold Price $262,000
Property Type Single Family Home
Sub Type Site-Built Home
Listing Status Sold
Purchase Type For Sale
Square Footage 2,128 sqft
Subdivision Laurel Ridge
MLS Listing ID 202108898
Sold Date 04/20/21
Style Two Story
Bedrooms 4
Full Baths 2
Half Baths 1
HOA Fees $115
Abv Grd Liv Area 2,128
Total Fin. Sqft 2128
Year Built 1999
Annual Tax Amount $1,931
Tax Year 20202021
Lot Size 8,712 Sqft
Property Description
Beautiful 2128 Sq. ft. 4 Bedroom 2 1/2 Bath home with so many upgrades and move in ready! This home sits on an incredible lot that backs up to the commons with a great pond view in Northwest Allen County! Home has new windows, roof, siding, interior paint, faucets, appliances, garbage disposal, garage door opener and new wood laminate floors throughout. Enter through the bright foyer that leads back to a large kitchen and family room with a gas log fireplace, vaulted ceilings, new light fixtures throughout home and ceiling fans. There is a half bath and utility room on the main level and so much storage space. The back yard has a new cedar wood fence, back patio that is 25 x 15 with stamped concrete, a fire pit, built in Gas Grill cooking station and wired for a hot tub, perfect for entertaining. The landscaping has mature plants ready to pop with spring. This home has been well maintained and recently updated! So much to offer and won't last long! Schedule your showing today. Seller to take chandaliers above table and in master bedroom will replace with standard lighting, and cabinets, work bench and metal shelving in garage, will patch and repaint walls.
Location
State IN
Area Allen County
Direction From Lima Road take Carroll Road West and turn South into Laurel Ridge. House is in on the left side.
Rooms
Family Room 19 x 16
Basement Slab
Kitchen Main, 14 x 11
Ensuite Laundry Main
Interior
Laundry Location Main
Heating Gas, Forced Air
Cooling Central Air
Flooring Laminate
Fireplaces Number 1
Fireplaces Type Living/Great Rm, Gas Log
Appliance Dishwasher, Microwave, Refrigerator, Window Treatments, Range-Gas, Water Heater Gas
Laundry Main, 7 x 5
Exterior
Garage Attached
Garage Spaces 2.0
Fence Wood
Amenities Available Attic Storage, Breakfast Bar, Ceilings-Vaulted, Closet(s) Walk-in, Garage Door Opener, Natural Woodwork
Waterfront No
Waterfront Description Pond
Roof Type Shingle
Building
Lot Description Level
Story 2
Foundation Slab
Sewer City
Water City
Structure Type Brick,Vinyl
New Construction No
Schools
Elementary Schools Hickory Center
Middle Schools Carroll
High Schools Carroll
School District Northwest Allen County
Read Less Info
Want to know what your home might be worth? Contact us for a FREE valuation!

Our team is ready to help you sell your home for the highest possible price ASAP

IDX information provided by the Indiana Regional MLS
Bought with Beth Walker • Fairfield Group REALTORS, Inc.







