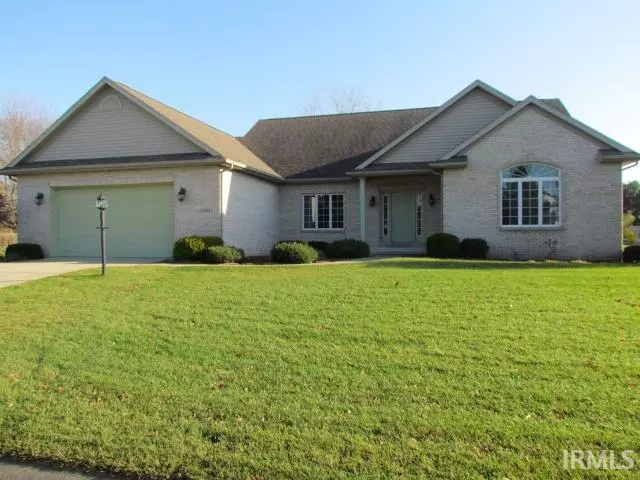$430,000
$430,000
For more information regarding the value of a property, please contact us for a free consultation.
4 Beds
3 Baths
3,388 SqFt
SOLD DATE : 05/28/2021
Key Details
Sold Price $430,000
Property Type Single Family Home
Sub Type Site-Built Home
Listing Status Sold
Purchase Type For Sale
Square Footage 3,388 sqft
Subdivision Covington Shores
MLS Listing ID 202111890
Sold Date 05/28/21
Style One Story
Bedrooms 4
Full Baths 3
HOA Fees $15/ann
Abv Grd Liv Area 2,298
Total Fin. Sqft 3388
Year Built 2003
Annual Tax Amount $3,213
Tax Year 2020
Lot Size 0.517 Acres
Property Description
Beautiful ranch in Covington Shores PHM schools. Kitchen has hardwood flooring, Corian counters and is open to the family room with Vaulted ceiling, gas ventless fireplace and built in shelving. The garage has additional storage area 11 x 11. The 4 season room overlooks a beautifully landscaped yard. The finished basement has 9 ft ceilings, a 4th bedroom, full bath, egress window, a workshop and lots of storage and shelving. New water Heater 2020, washer/dryer 2015, Refrigerator 2012, Kitchen appliances 2004, disposal 2017
Location
State IN
Area St. Joseph County
Direction Covington Shores entrance, R on Shoreline, R on Segwick
Rooms
Family Room 28 x 24
Basement Finished, Full Basement
Kitchen Main, 22 x 14
Ensuite Laundry Main
Interior
Laundry Location Main
Heating Forced Air, Gas
Cooling Central Air
Flooring Carpet, Hardwood Floors, Tile
Fireplaces Number 1
Fireplaces Type Family Rm, Gas Log, Ventless
Appliance Dishwasher, Microwave, Refrigerator, Washer, Cooktop-Electric, Dryer-Electric, Kitchen Exhaust Hood, Oven-Electric, Sump Pump, Water Heater Gas, Water Softener-Owned, Window Treatment-Blinds
Laundry Main
Exterior
Garage Attached
Garage Spaces 2.5
Amenities Available Alarm System-Security, Attic Pull Down Stairs, Attic Storage, Built-In Bookcase, Ceiling-9+, Ceiling Fan(s), Ceilings-Vaulted, Closet(s) Walk-in, Countertops-Solid Surf, Disposal, Eat-In Kitchen, Garage Door Opener, Irrigation System, Kitchen Island, Patio Open, Twin Sink Vanity, Tub and Separate Shower, Tub/Shower Combination, Workshop, Main Level Bedroom Suite, Great Room, Main Floor Laundry, Sump Pump, Garage Utilities
Waterfront No
Building
Lot Description 0-2.9999, Irregular
Story 1
Foundation Finished, Full Basement
Sewer Septic
Water Well
Structure Type Brick,Vinyl
New Construction No
Schools
Elementary Schools Northpoint
Middle Schools Discovery
High Schools Penn
School District Penn-Harris-Madison School Corp.
Read Less Info
Want to know what your home might be worth? Contact us for a FREE valuation!

Our team is ready to help you sell your home for the highest possible price ASAP

IDX information provided by the Indiana Regional MLS
Bought with Tim Mckinnies • McKinnies Realty, LLC







