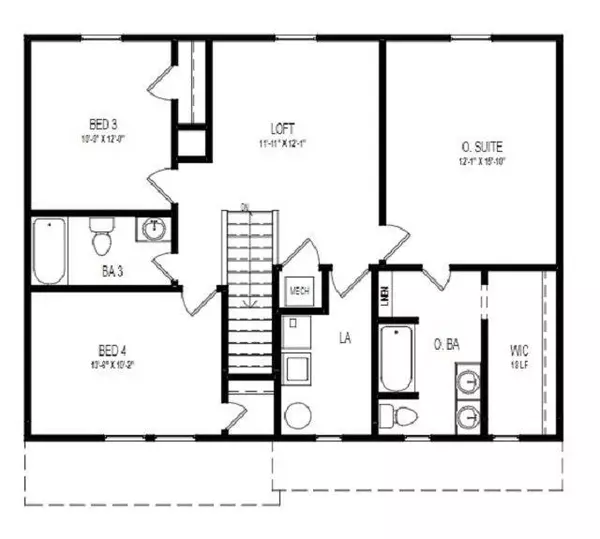$158,990
$137,990
15.2%For more information regarding the value of a property, please contact us for a free consultation.
4 Beds
3 Baths
1,811 SqFt
SOLD DATE : 05/27/2021
Key Details
Sold Price $158,990
Property Type Single Family Home
Sub Type Site-Built Home
Listing Status Sold
Purchase Type For Sale
Square Footage 1,811 sqft
Subdivision Diamond Estates
MLS Listing ID 202110905
Sold Date 05/27/21
Style Two Story
Bedrooms 4
Full Baths 3
Abv Grd Liv Area 1,811
Total Fin. Sqft 1811
Year Built 2020
Annual Tax Amount $300
Tax Year 2019
Lot Size 0.320 Acres
Property Description
1802-B NEW MAIN-FLOOR BEDROOM | VERSATILE LOFT BEAUTIFUL NEW 2 Story home featuring a main floor guest suite offers private living space both upstairs/downstairs. Kitchen highlights include gorgeous cabinets, granite countertops, and Stainless-Steel Kitchen (Appliances include Refrigerator, Range w/hood, Dishwasher). All other bedrooms, including the primary suite, are on the 2nd floor. In the primary suite, there is a private bath with dual vanity sinks and a walk-in closet. The other 2 bedrooms are well-sized and share another full-sized bath. Loft Space and a walk-in Laundry room on upper floor. Plan comes with a relaxing covered patio, 2-car garage. Photos are of a model home photo or artist rendering due to construction stage.
Location
State IN
Area Grant County
Direction Take I-69 N to IN-22 W/US-35 N in Gas City. Take exit 259 for US35 N/IN-22 toward Gas City/Upland. Turn left onto IN-22 W/US-35N. Turn left onto S 5th St. Turn left onto E South E St.
Rooms
Basement None, Slab
Dining Room 9 x 11
Kitchen Main, 8 x 10
Ensuite Laundry Upper
Interior
Laundry Location Upper
Heating Forced Air
Cooling Central Air
Flooring Carpet, Vinyl
Appliance Dishwasher, Microwave, Refrigerator, Range-Electric
Laundry Upper, 4 x 12
Exterior
Exterior Feature Sidewalks
Garage Attached
Garage Spaces 2.0
Amenities Available Closet(s) Walk-in, Detector-Carbon Monoxide, Detector-Smoke, Dryer Hook Up Electric, Garage Door Opener, Twin Sink Vanity, Great Room, Washer Hook-Up
Waterfront No
Roof Type Shingle
Building
Lot Description Level
Story 2
Foundation None, Slab
Sewer Public
Water Public
Architectural Style Ranch
Structure Type Vinyl
New Construction No
Schools
Elementary Schools Westview/Northview
Middle Schools R J Basket
High Schools Mississinewa
School District Mississinewa Community School Corp.
Read Less Info
Want to know what your home might be worth? Contact us for a FREE valuation!

Our team is ready to help you sell your home for the highest possible price ASAP

IDX information provided by the Indiana Regional MLS
Bought with Terri Brenner • Casual Lifestyles Realty




