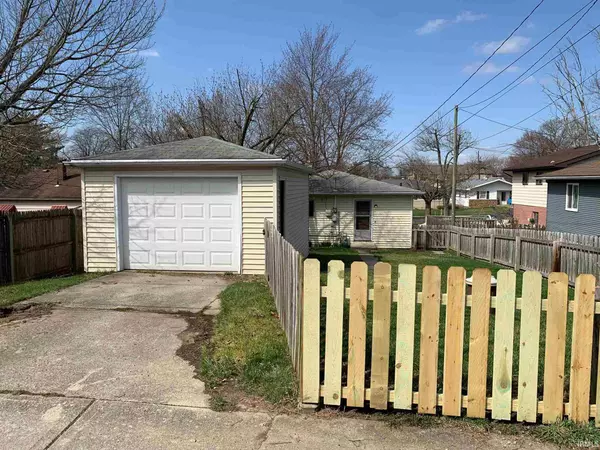$117,900
$107,900
9.3%For more information regarding the value of a property, please contact us for a free consultation.
3 Beds
1 Bath
1,079 SqFt
SOLD DATE : 05/13/2021
Key Details
Sold Price $117,900
Property Type Single Family Home
Sub Type Site-Built Home
Listing Status Sold
Purchase Type For Sale
Square Footage 1,079 sqft
Subdivision Fairfield Terrace
MLS Listing ID 202110456
Sold Date 05/13/21
Style One Story
Bedrooms 3
Full Baths 1
Abv Grd Liv Area 1,079
Total Fin. Sqft 1079
Year Built 1949
Annual Tax Amount $103
Tax Year 2021
Lot Size 5,662 Sqft
Property Description
Welcome to the '07. If you'd like to live where everything is convenient, This home is it! Cute cozy cottage feel with great amenities. The home has a detached garage and a fenced yard.It has 3 bedrooms with hardwood floors. The living room, kitchen and bath have all been finished with new vinyl plank flooring.All rooms freshly painted,The refrigerator is new. All other appliances are in working order. In the shiny bright bathroom you are looking at a fresh tub surround and revived vanity. New efficient toilet which conserves water.The large eat-in-kitchen has room for a bigger table and is bright and cheerful ! The home has great storage a built in pantry in the kitchen, A large hall closet, There is a desk in the kitchen. Combine all this with a covered front porch where you can enjoy the evening breeze, and a large back yard where you can grill out. The very best thing about this home is the convenient location,You can walk to the shopping center, the library, and multiple churches in the area. It is only a short walk to the River Greenway and access to the whole city for biking, running and exercising ! Taxes are extremely low due to disabled exemption.
Location
State IN
Area Allen County
Zoning R1
Direction PROPERTY LOCATION IS 1 BLOCK EAST OF FAIRFIELD AND 1 BLOCK SOUTH OF PETIT
Rooms
Basement Crawl
Kitchen Main, 15 x 10
Ensuite Laundry Main
Interior
Laundry Location Main
Heating Forced Air
Cooling Central Air
Flooring Hardwood Floors, Vinyl
Appliance Refrigerator, Washer, Dryer-Electric, Kitchen Exhaust Hood, Range-Gas, Sump Pump, Water Heater Gas
Laundry Main, 8 x 4
Exterior
Garage Detached
Garage Spaces 1.0
Fence Full, Wood
Amenities Available Attic Pull Down Stairs, Built-in Desk, Cable Ready, Countertops-Laminate, Disposal, Dryer Hook Up Electric, Garage Door Opener, Landscaped, Natural Woodwork, Porch Covered, Range/Oven Hook Up Gas, Tub/Shower Combination, Main Floor Laundry, Washer Hook-Up
Waterfront No
Roof Type Shingle
Building
Lot Description Level, Rolling
Story 1
Foundation Crawl
Sewer City
Water City
Architectural Style Ranch
Structure Type Aluminum,Shingle
New Construction No
Schools
Elementary Schools Harrison Hill
Middle Schools Kekionga
High Schools South Side
School District Fort Wayne Community
Read Less Info
Want to know what your home might be worth? Contact us for a FREE valuation!

Our team is ready to help you sell your home for the highest possible price ASAP

IDX information provided by the Indiana Regional MLS
Bought with Mickey McMaken • American Dream Team Real Estate Brokers







