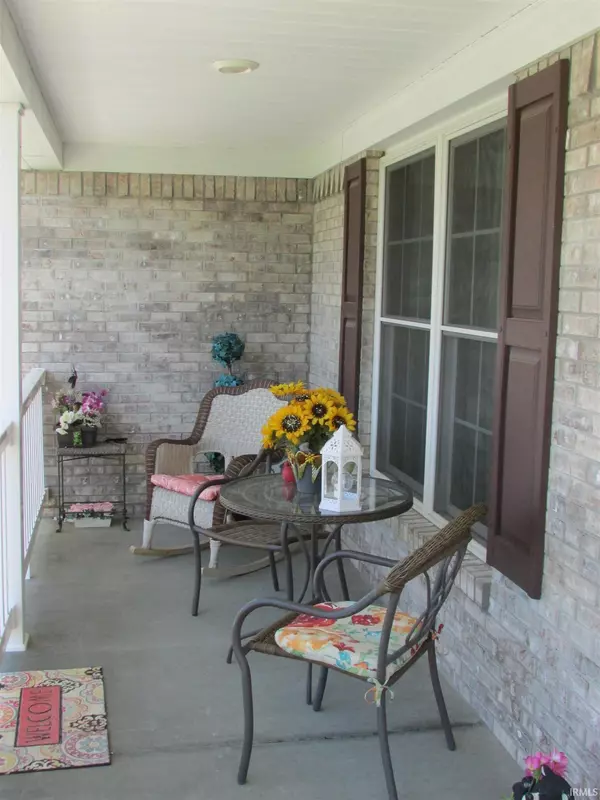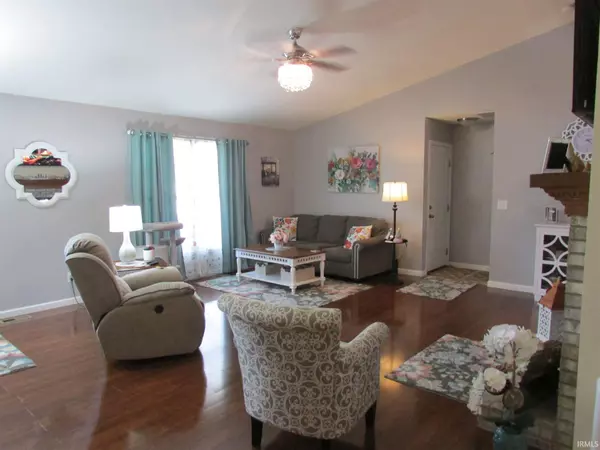$274,900
$274,900
For more information regarding the value of a property, please contact us for a free consultation.
3 Beds
2 Baths
2,038 SqFt
SOLD DATE : 06/25/2021
Key Details
Sold Price $274,900
Property Type Single Family Home
Sub Type Site-Built Home
Listing Status Sold
Purchase Type For Sale
Square Footage 2,038 sqft
Subdivision None
MLS Listing ID 202111054
Sold Date 06/25/21
Style One Story
Bedrooms 3
Full Baths 2
Abv Grd Liv Area 2,038
Total Fin. Sqft 2038
Year Built 2018
Annual Tax Amount $1,519
Tax Year 2021
Lot Size 2.315 Acres
Property Description
Custom built ranch built in 2018 on 2.315 rural acres m/l located between Bedford and Mitchell just off Highway 37. Open floor plan, vaulted ceilings with gas fireplace, laminate flooring. Custom kitchen comes complete with stainless appliances with seperate island and dining area. Den is14x13 with french doors and electric fireplace. Main level laundry with washer/dryer with utility sink. Master bedroom is 16x15 with ensuite with double sinks, seperate showers, jetted tub and spacious walk-in closet. Split floor plans allows 2 additional bedrooms that share a full tub/shower combo. 27x22 attached garage with remote. This home was built as a forever home but sellers are now relocating. 5 additional outbuildings for storage or alternative use.
Location
State IN
Area Lawrence County
Direction South on 37 turn L on Woodville Rd, go approximately 1 mile, house on the left.
Rooms
Basement Crawl
Dining Room 14 x 11
Kitchen Main, 14 x 12
Ensuite Laundry Main
Interior
Laundry Location Main
Heating Forced Air, Gas
Cooling Central Air
Flooring Carpet, Ceramic Tile, Laminate
Fireplaces Type Den, Family Rm
Appliance Dishwasher, Microwave, Refrigerator, Washer, Dryer-Electric, Range-Electric, Water Heater Electric, Water Softener-Owned, Window Treatment-Blinds
Laundry Main, 10 x 10
Exterior
Exterior Feature None
Garage Attached
Garage Spaces 2.0
Fence Woven Wire
Amenities Available Alarm System-Security, Ceilings-Vaulted, Closet(s) Walk-in, Countertops-Laminate, Dryer Hook Up Electric, Garage Door Opener, Jet/Garden Tub, Kitchen Island, Open Floor Plan, Range/Oven Hook Up Gas, Twin Sink Vanity, Stand Up Shower, Tub/Shower Combination, Main Level Bedroom Suite, Main Floor Laundry, Custom Cabinetry
Waterfront No
Roof Type Asphalt,Shingle
Building
Lot Description 0-2.9999, Irregular, Level
Story 1
Foundation Crawl
Sewer Septic
Water Public
Architectural Style Ranch
Structure Type Asphalt,Brick,Shingle,Vinyl
New Construction No
Schools
Elementary Schools Burris/Hatfield
Middle Schools Mitchell
High Schools Mitchell
School District Mitchell Community Schools
Read Less Info
Want to know what your home might be worth? Contact us for a FREE valuation!

Our team is ready to help you sell your home for the highest possible price ASAP

IDX information provided by the Indiana Regional MLS
Bought with Vicki Cooper • REMAX Acclaimed Properties







