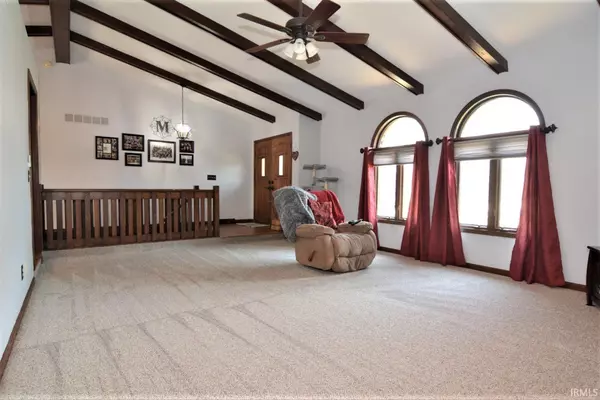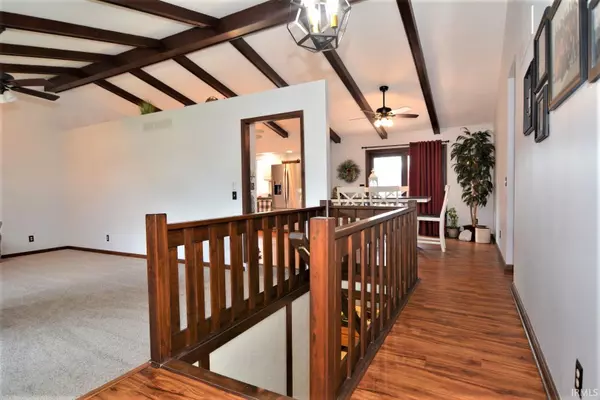$299,900
$299,900
For more information regarding the value of a property, please contact us for a free consultation.
3 Beds
3 Baths
3,894 SqFt
SOLD DATE : 04/23/2021
Key Details
Sold Price $299,900
Property Type Single Family Home
Sub Type Site-Built Home
Listing Status Sold
Purchase Type For Sale
Square Footage 3,894 sqft
Subdivision Country Club Estates
MLS Listing ID 202107595
Sold Date 04/23/21
Style One Story
Bedrooms 3
Full Baths 3
Abv Grd Liv Area 1,786
Total Fin. Sqft 3894
Year Built 1989
Annual Tax Amount $2,063
Tax Year 2020
Lot Size 0.703 Acres
Property Description
Don't miss out on this beautifully updated, custom built home with well over 3500 square feet of living space in Country Club Estates. This extremely well maintained home has a huge walk out basement and sits on an oversized .70 acre lot. As you walk in the front door and into the foyer you will immediately be drawn to the gorgeous wood beams and vaulted ceilings over the formal living room, kitchen and dining areas. The kitchen looks to be "straight out of a magazine" and has been completely remodeled with high end finishes and new appliances. Down the hall you will find the master suite (with its own recently updated master bathroom), 2 more large bedrooms and another full bathroom. Head downstairs to the enormous finished basement with a huge family room, office area, bar area, gigantic laundry room (with tons of storage), full bathroom and a large sunroom that is currently being used as a home gym. Plenty of potential to add a 4th bedroom, if desired. Out back you will find a large deck overlooking the “park like” back yard and a spacious patio perfect for entertaining. The 2.5 car attached garage has plenty of room for a large workspace and the oversized driveway offers an abundance of additional parking. A new roof was put on in 2014 and the HVAC was replaced in 2018. 12 month Vectren average is $210.
Location
State IN
Area Posey County
Zoning R-1 Residential Single-Family
Direction From 4th St. in Mt. Vernon: North on Country Club Rd, North on Smith Rd. to stop sign. West (left) at stop sign onto Greenbriar, to second street on right-Greenbriar Circle.
Rooms
Family Room 34 x 29
Basement Finished, Full Basement, Walk-Out Basement
Dining Room 13 x 12
Kitchen Main, 15 x 13
Ensuite Laundry Basement
Interior
Laundry Location Basement
Heating Electric, Heat Pump
Cooling Central Air
Fireplaces Number 2
Fireplaces Type Living/Great Rm, Wood Burning, Basement
Appliance Dishwasher, Microwave, Refrigerator, Window Treatments, Cooktop-Electric, Oven-Electric, Water Heater Electric, Basketball Goal
Laundry Basement
Exterior
Garage Attached
Garage Spaces 2.5
Amenities Available Attic Pull Down Stairs, Ceiling-9+, Ceiling Fan(s), Ceilings-Vaulted, Deck Open, Dryer Hook Up Electric, Foyer Entry, Garage Door Opener, Patio Open, Range/Oven Hook Up Elec, Main Level Bedroom Suite, Washer Hook-Up
Waterfront No
Building
Lot Description 0-2.9999
Story 1
Foundation Finished, Full Basement, Walk-Out Basement
Sewer Public
Water Public
Architectural Style Ranch
Structure Type Brick
New Construction No
Schools
Elementary Schools West
Middle Schools Mount Vernon
High Schools Mount Vernon
School District Msd Of Mount Vernon
Read Less Info
Want to know what your home might be worth? Contact us for a FREE valuation!

Our team is ready to help you sell your home for the highest possible price ASAP

IDX information provided by the Indiana Regional MLS
Bought with Theresa Catanese • KELLER WILLIAMS CAPITAL REALTY







