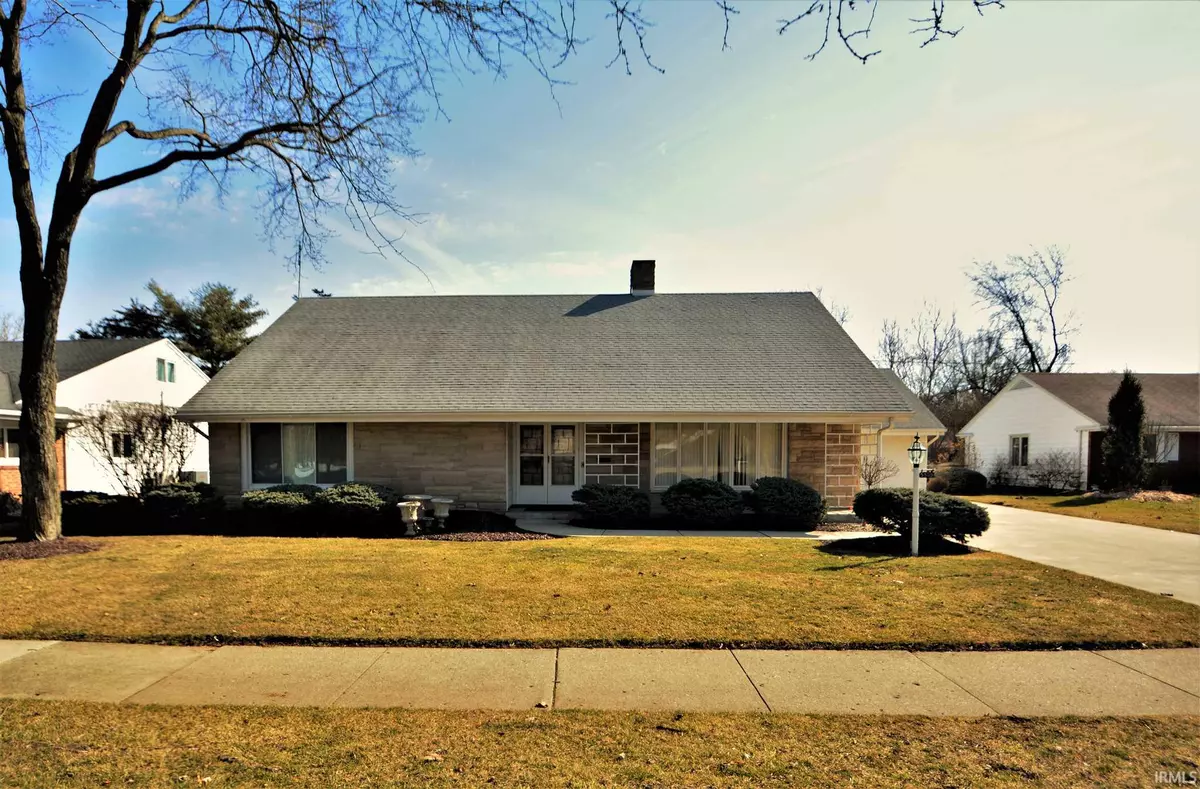$298,900
$298,900
For more information regarding the value of a property, please contact us for a free consultation.
4 Beds
4 Baths
3,269 SqFt
SOLD DATE : 04/23/2021
Key Details
Sold Price $298,900
Property Type Single Family Home
Sub Type Site-Built Home
Listing Status Sold
Purchase Type For Sale
Square Footage 3,269 sqft
Subdivision Woodhurst
MLS Listing ID 202107368
Sold Date 04/23/21
Style One and Half Story
Bedrooms 4
Full Baths 3
Half Baths 1
Abv Grd Liv Area 3,269
Total Fin. Sqft 3269
Year Built 1960
Annual Tax Amount $2,037
Tax Year 2020
Lot Size 0.269 Acres
Property Description
Offer accepted – Accepting Back-up Offers Do not miss your opportunity to own this beautiful Worthman-built home in the historic Woodhurst neighborhood on Old Mill Rd. This mid-century modern home offers 3269 sq ft, including 4 bedrooms, 3.5 bathrooms, and a 2.5 car garage. Main floor offers master suite, as well as a second bedroom and full handicap-accessible bathroom. When you walk into the home, you are greeted by a slate tile foyer that leads into an L-shaped 15x20 living room and 10x12 dining room, which features a prominent stone corner fireplace. The kitchen features a ceramic tile backsplash, fantastic counter space, and a breakfast nook that leads out to a covered patio. From the kitchen, you enter a card/game room and a spacious 26x14 family room that features double sliding glass doors that lead out to the sprawling 12x36 Trex deck. The family room also features a wall of built-in cabinets and book shelves. When you walk up the stairs, you enter an 18x12 upper living space flanked by two large 17x16 and 14x19 bedrooms, plus a full bathroom and 13x7 storage room. The home is equipped with a gas forced high efficiency furnace, whole house generator, many new vinyl windows, and an in-ground sprinkler system. Close to Foster Park, walking trails, and many restaurants and entertainment venues.
Location
State IN
Area Allen County
Direction Pettit turn left on Old Mill Road home across from Unitarian Church
Rooms
Family Room 26 x 14
Basement Slab
Dining Room 12 x 11
Kitchen Main, 16 x 9
Ensuite Laundry Main
Interior
Laundry Location Main
Heating Forced Air, Gas
Cooling Central Air
Flooring Carpet, Tile
Fireplaces Number 1
Fireplaces Type Living/Great Rm
Appliance Dishwasher, Microwave, Refrigerator, Washer, Window Treatments, Dryer-Electric, Range-Gas, Water Heater Electric
Laundry Main, 9 x 6
Exterior
Exterior Feature None
Garage Attached
Garage Spaces 2.5
Amenities Available Built-In Bookcase, Closet(s) Walk-in, Deck Open, Disposal, Dryer Hook Up Electric, Foyer Entry, Garage Door Opener, Generator-Whole House, Landscaped, Patio Covered, Porch Covered, Range/Oven Hook Up Gas, Utility Sink, Tub/Shower Combination, Main Level Bedroom Suite, Formal Dining Room, Garage-Heated, Great Room, Main Floor Laundry
Waterfront No
Roof Type Asphalt
Building
Lot Description Level
Story 1.5
Foundation Slab
Sewer City
Water City
Architectural Style Ranch
Structure Type Stone,Vinyl
New Construction No
Schools
Elementary Schools Harrison Hill
Middle Schools Kekionga
High Schools South Side
School District Fort Wayne Community
Read Less Info
Want to know what your home might be worth? Contact us for a FREE valuation!

Our team is ready to help you sell your home for the highest possible price ASAP

IDX information provided by the Indiana Regional MLS
Bought with Beth Goldsmith • North Eastern Group Realty







