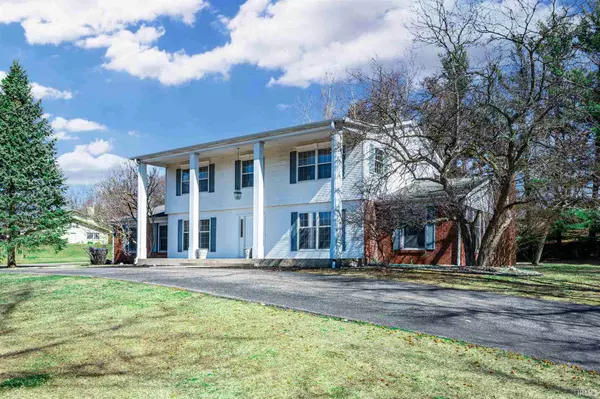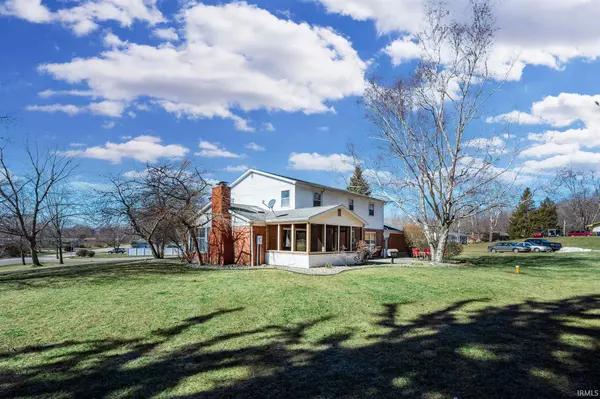$300,000
$289,900
3.5%For more information regarding the value of a property, please contact us for a free consultation.
4 Beds
3 Baths
3,902 SqFt
SOLD DATE : 05/05/2021
Key Details
Sold Price $300,000
Property Type Single Family Home
Sub Type Site-Built Home
Listing Status Sold
Purchase Type For Sale
Square Footage 3,902 sqft
Subdivision Spring Hill Acres / Springhill Acres
MLS Listing ID 202106960
Sold Date 05/05/21
Style Two Story
Bedrooms 4
Full Baths 2
Half Baths 1
Abv Grd Liv Area 2,772
Total Fin. Sqft 3902
Year Built 1965
Annual Tax Amount $1,981
Tax Year 2020
Lot Size 0.981 Acres
Property Description
Well maintained 4 bedroom, 2.5 bathroom home on a spacious lot with gorgeous views and deeded easement to Pike Lake. This 2 story colonial home is stately looking with it's circular drive! This home boasts over 2770 square feet of living space and offers a lovely private backyard with patio and an enclosed screen porch. Features include new carpet on lower level with built in shelving, wood burning stove, and skylight in the spacious family room. The second story of the home has four ample bedrooms including a master suite. Two of the three baths have been recently updated. The eat in kitchen with newer appliances and main floor laundry overlook the gorgeous backyard with mature trees. Entertain in your formal living room and dining room. You will love the foyer area with the grand staircase to the upper level.
Location
State IN
Area Kosciusko County
Direction Highway 30 to stop light at Springhill Rd. Head west on Springhill Hill- follow to Robb Rd. Turn right onto Robb Rd.
Rooms
Family Room 16 x 18
Basement Crawl, Finished, Partial Basement
Dining Room 12 x 15
Kitchen Main, 12 x 15
Ensuite Laundry Main
Interior
Laundry Location Main
Heating Forced Air, Gas
Cooling Central Air
Flooring Carpet, Hardwood Floors, Laminate
Fireplaces Number 2
Fireplaces Type Den, Family Rm, Wood Burning, Two
Appliance Dishwasher, Refrigerator, Cooktop-Electric, Oven-Electric, Range-Electric, Water Heater Gas, Water Softener-Rented
Laundry Main, 6 x 8
Exterior
Garage Attached
Garage Spaces 2.0
Amenities Available 1st Bdrm En Suite, Breakfast Bar, Built-In Bookcase, Cable Available, Dryer Hook Up Electric, Eat-In Kitchen, Foyer Entry, Garage Door Opener, Landscaped, Patio Open, Porch Screened, Range/Oven Hook Up Elec, Tub/Shower Combination, Formal Dining Room, Main Floor Laundry, Washer Hook-Up
Waterfront No
Roof Type Shingle
Building
Lot Description 0-2.9999, Level, Water View
Story 2
Foundation Crawl, Finished, Partial Basement
Sewer City
Water Well
Architectural Style Colonial
Structure Type Vinyl
New Construction No
Schools
Elementary Schools Lincoln
Middle Schools Lakeview
High Schools Warsaw
School District Warsaw Community
Read Less Info
Want to know what your home might be worth? Contact us for a FREE valuation!

Our team is ready to help you sell your home for the highest possible price ASAP

IDX information provided by the Indiana Regional MLS
Bought with Brian Peterson • Brian Peterson Real Estate







