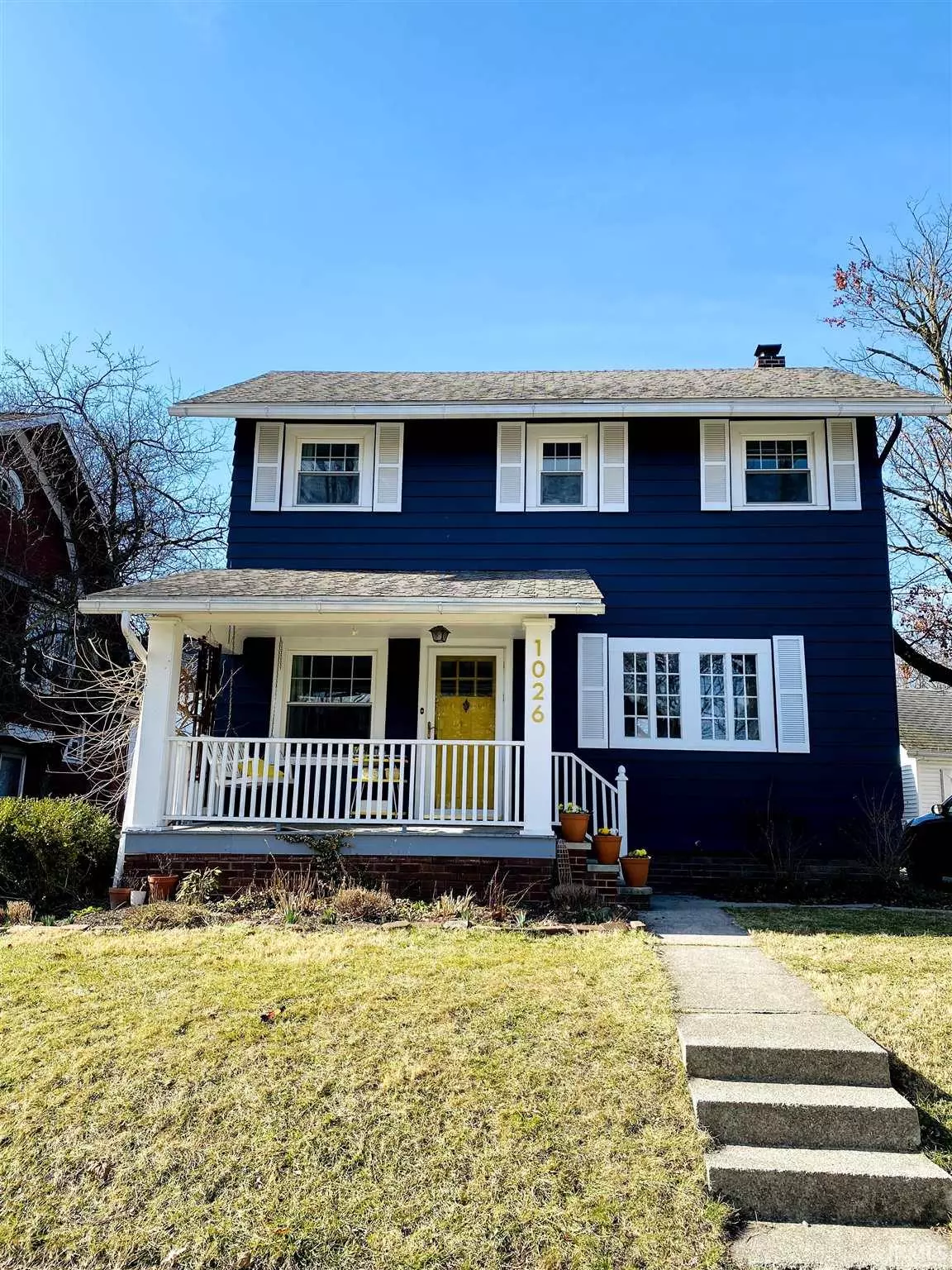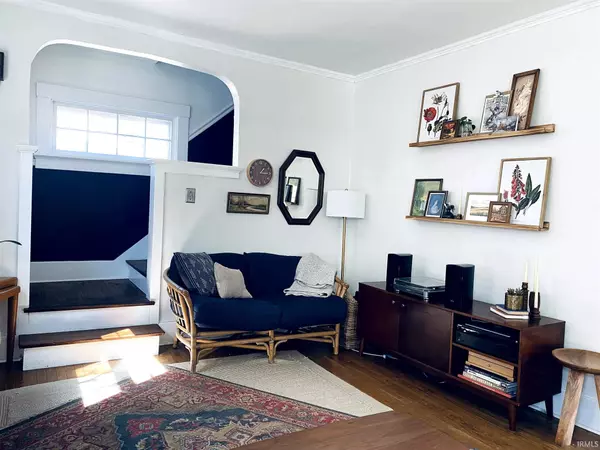$177,000
$150,000
18.0%For more information regarding the value of a property, please contact us for a free consultation.
3 Beds
1 Bath
1,344 SqFt
SOLD DATE : 04/22/2021
Key Details
Sold Price $177,000
Property Type Single Family Home
Sub Type Site-Built Home
Listing Status Sold
Purchase Type For Sale
Square Footage 1,344 sqft
Subdivision Southwood Park
MLS Listing ID 202109647
Sold Date 04/22/21
Style Two Story
Bedrooms 3
Full Baths 1
HOA Fees $3/ann
Abv Grd Liv Area 1,168
Total Fin. Sqft 1344
Year Built 1926
Annual Tax Amount $1,088
Tax Year 2021
Lot Size 3,484 Sqft
Property Description
Historic Southwood Park cape cod, rich with character and all the important updates to make it energy efficient. New insulated windows in 2016 by Windows Doors and More. New high efficiency furnace and central air in 2016. Added insulation to the attic. The finished family room in the basement was recently remodeled with the concrete leveled, added insulation in basement, new luxury vinyl plank flooring, new lights and ceiling. The kitchen and bathroom renovation about 11 years ago included tile floor, new cabinets. & countertops. The refrigerator was new in 2020 and the dishwasher new in 2018. Three bedrooms on the upper level all feature hardwood floors. Mostly private back yard with attractive fire pit. Come see the value and the good karma this home has to provide. Just move in and enjoy.
Location
State IN
Area Allen County
Zoning R1
Direction Lexington Avenue to Beaver Avenue. Head south on Beaver. Turn left on Maxine. 1026 will be on the left.
Rooms
Family Room 16 x 11
Basement Finished, Unfinished
Dining Room 13 x 11
Kitchen Main, 13 x 9
Ensuite Laundry Lower
Interior
Laundry Location Lower
Heating Forced Air, Gas
Cooling Central Air
Flooring Hardwood Floors, Tile, Vinyl
Fireplaces Type None
Appliance Dishwasher, Microwave, Refrigerator, Washer, Dryer-Gas, Water Heater Gas
Laundry Lower, 10 x 8
Exterior
Exterior Feature Sidewalks
Garage Detached
Garage Spaces 1.0
Amenities Available Ceiling Fan(s), Dryer Hook Up Gas/Elec, Range/Oven Hook Up Elec, Tub/Shower Combination
Waterfront No
Roof Type Asphalt
Building
Lot Description Level
Story 2
Foundation Finished, Unfinished
Sewer City
Water City
Architectural Style Traditional
Structure Type Aluminum
New Construction No
Schools
Elementary Schools Harrison Hill
Middle Schools Kekionga
High Schools South Side
School District Fort Wayne Community
Read Less Info
Want to know what your home might be worth? Contact us for a FREE valuation!

Our team is ready to help you sell your home for the highest possible price ASAP

IDX information provided by the Indiana Regional MLS
Bought with Patricia Tritch • RE/MAX Results







