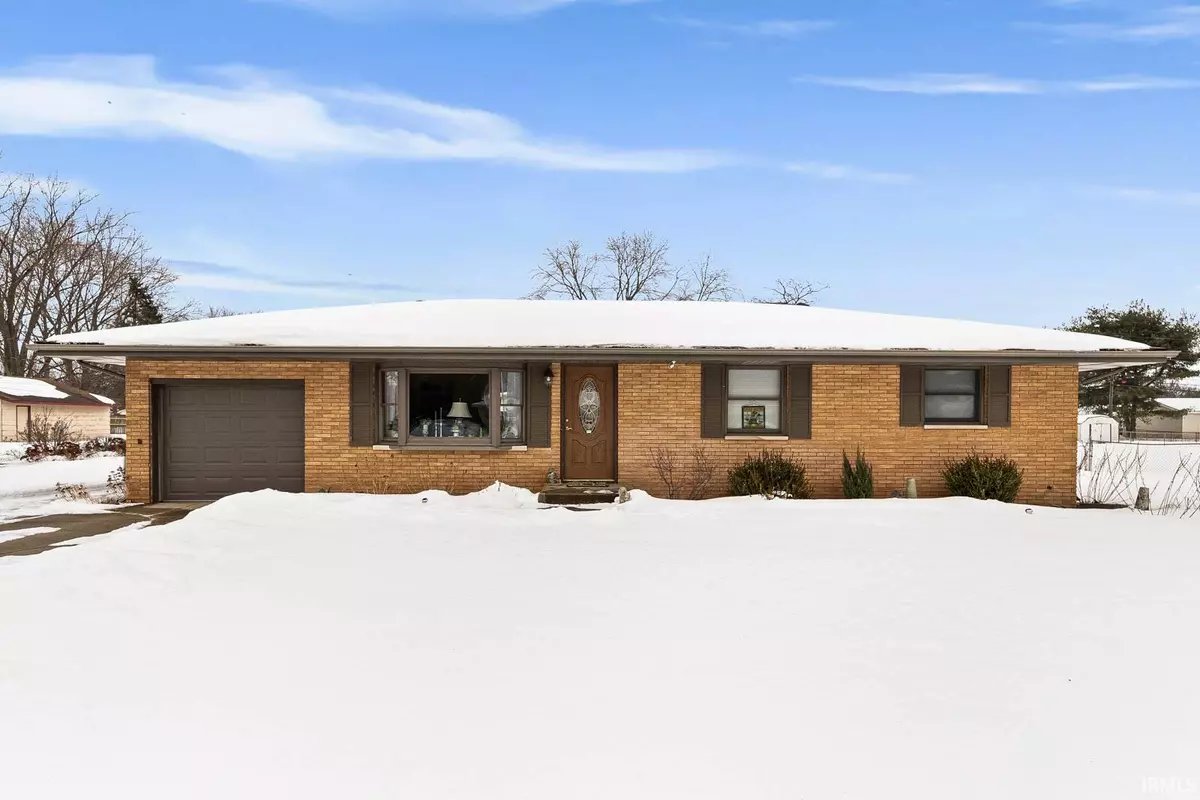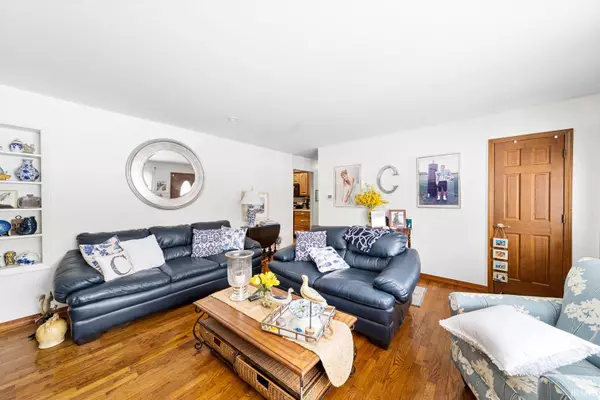$275,000
$275,000
For more information regarding the value of a property, please contact us for a free consultation.
3 Beds
2 Baths
2,410 SqFt
SOLD DATE : 04/08/2021
Key Details
Sold Price $275,000
Property Type Single Family Home
Sub Type Site-Built Home
Listing Status Sold
Purchase Type For Sale
Square Footage 2,410 sqft
Subdivision Firland Acres
MLS Listing ID 202105589
Sold Date 04/08/21
Style One Story
Bedrooms 3
Full Baths 2
Abv Grd Liv Area 1,710
Total Fin. Sqft 2410
Year Built 1962
Annual Tax Amount $1,731
Tax Year 2020
Lot Size 0.393 Acres
Property Description
MOVE-IN READY SPACIOUS RANCH HOME WITH ALL YOUR WANTS AND NEEDS. 3 BEDROOMS,2 FULL BATHS AND A LARGE FAMILY ROOM WITH VAULTED CEILING AND SLIDERS LEADING OUT TO THE DECK. KITCHEN FEATURES HARDWOOD FLOORS, STAINLESS STEEL APPLIANCES, CORIAN TOPS AND BAR SEATING. THE BASEMENT IS SEMI-FINISHED AND WOULD MAKE A GREAT MAN-CAVE OR PLAYROOM PLUS THERE'S OTHER ROOMS FOR AN OFFICE AND A WORKSHOP. IF THAT'S NOT ENOUGH, THERE IS A LOVELY 3 SEASON ROOM WITH PLENTY OF SCREENED IN WINDOWS LOOKING OUT TO THE FENCED IN BACKYARD WITH A 20 X 40 IN-GROUND SWIMMING POOL WITH NEW LINER AND EQUIPMENT PLUS 2 SHEDS, ONE THAT IS 10 X 36 AND IS BRAND NEW. LOCATED IN THE HEART OF GRANGER AND THE PHM SCHOOL DISTRICT.
Location
State IN
Area St. Joseph County
Direction SR23, then North on Filbert
Rooms
Family Room 24 x 24
Basement Full Basement, Partially Finished
Kitchen Main, 17 x 9
Ensuite Laundry Main
Interior
Laundry Location Main
Heating Forced Air, Gas
Cooling Central Air
Flooring Carpet, Hardwood Floors, Tile, Vinyl
Fireplaces Type None
Appliance Dishwasher, Microwave, Refrigerator, Washer, Dryer-Electric, Kitchen Exhaust Hood, Pool Equipment, Range-Gas, Sump Pump, Water Heater Gas
Laundry Main, 6 x 8
Exterior
Garage Attached
Garage Spaces 1.0
Fence Chain Link, Full
Pool Below Ground
Amenities Available Alarm System-Security, Attic Pull Down Stairs, Ceiling Fan(s), Ceilings-Vaulted, Countertops-Solid Surf, Deck Open, Dryer Hook Up Gas/Elec, Garage Door Opener, Main Floor Laundry, Sump Pump
Waterfront No
Roof Type Asphalt,Shingle
Building
Lot Description 0-2.9999, Level
Story 1
Foundation Full Basement, Partially Finished
Sewer Septic
Water Well
Architectural Style Ranch
Structure Type Brick
New Construction No
Schools
Elementary Schools Prairie Vista
Middle Schools Schmucker
High Schools Penn
School District Penn-Harris-Madison School Corp.
Read Less Info
Want to know what your home might be worth? Contact us for a FREE valuation!

Our team is ready to help you sell your home for the highest possible price ASAP

IDX information provided by the Indiana Regional MLS
Bought with Stephanie McNamara • Coldwell Banker Real Estate Group







