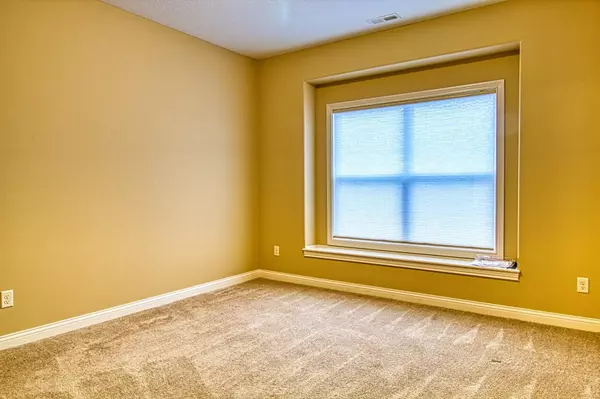$215,000
$220,000
2.3%For more information regarding the value of a property, please contact us for a free consultation.
2 Beds
2 Baths
1,465 SqFt
SOLD DATE : 05/12/2021
Key Details
Sold Price $215,000
Property Type Condo
Sub Type Condo/Villa
Listing Status Sold
Purchase Type For Sale
Square Footage 1,465 sqft
Subdivision Belle Augusta
MLS Listing ID 202109738
Sold Date 05/12/21
Style One Story
Bedrooms 2
Full Baths 2
HOA Fees $96/mo
Abv Grd Liv Area 1,465
Total Fin. Sqft 1465
Year Built 2019
Annual Tax Amount $3,880
Tax Year 2021
Lot Size 0.264 Acres
Property Description
Newly constructed in 2019! Just getting started or scaling back? This is the opportunity with few single family residences available in our market offering the low maintenance, newer construction with exterior yard care and snow removal provided by the subdivision HOA. Move right in with all the current decor, style and open concept design! Exceptional 1465 square feet of living space with spacious combined living, dining and kitchen. Split floor plan with master bedroom facing backyard and second guest bedroom with secondary bath conveniently located off of the foyer entrance. You will love the amenities around every corner, kitchen island/breakfast bar, bountiful natural light with large windows, attractive installed window blinds, fantastic kitchen pantry, stainless dishwasher and microhood, great linen storage, double master walk-in shower, grand walk-in closet, separate laundry room, plentiful pocket ceiling lights and more! Enjoy the perimeter lot with natural buffer between the home's yard and adjacent neighborhood. Peace & quiet and wildlife observed in this rural subdivision of private homes and villas. Set back and relax at Belle Augusta!
Location
State IN
Area Kosciusko County
Direction Old Road 30 E to CR 225, North to Belle Augusta, east into subdivision, Mitchell Blvd., to Gussie CT, property on cul de sac.
Rooms
Basement Slab
Dining Room 12 x 13
Kitchen Main, 13 x 13
Ensuite Laundry Main
Interior
Laundry Location Main
Heating Forced Air, Gas
Cooling Central Air
Flooring Carpet, Vinyl
Fireplaces Type None
Appliance Dishwasher, Microwave, Window Treatments, Water Heater Gas
Laundry Main, 6 x 8
Exterior
Garage Attached
Garage Spaces 2.0
Fence None
Amenities Available Breakfast Bar, Cable Available, Ceiling Fan(s), Closet(s) Walk-in, Countertops-Laminate, Detector-Smoke, Eat-In Kitchen, Foyer Entry, Garage Door Opener, Kitchen Island, Landscaped, Open Floor Plan, Patio Open, Split Br Floor Plan, Stand Up Shower, Tub/Shower Combination, Main Level Bedroom Suite, Main Floor Laundry
Waterfront No
Roof Type Asphalt
Building
Lot Description Cul-De-Sac, Level
Story 1
Foundation Slab
Sewer City
Water City
Structure Type Brick,Vinyl
New Construction No
Schools
Elementary Schools Harrison
Middle Schools Lakeview
High Schools Warsaw
School District Warsaw Community
Read Less Info
Want to know what your home might be worth? Contact us for a FREE valuation!

Our team is ready to help you sell your home for the highest possible price ASAP

IDX information provided by the Indiana Regional MLS
Bought with Brian Peterson • Brian Peterson Real Estate







