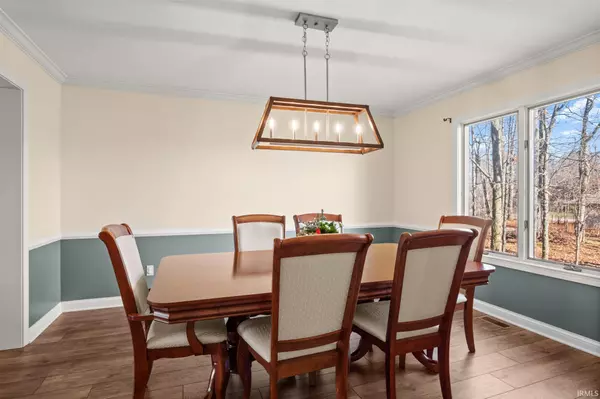$350,500
$320,000
9.5%For more information regarding the value of a property, please contact us for a free consultation.
4 Beds
4 Baths
3,215 SqFt
SOLD DATE : 04/16/2021
Key Details
Sold Price $350,500
Property Type Single Family Home
Sub Type Site-Built Home
Listing Status Sold
Purchase Type For Sale
Square Footage 3,215 sqft
Subdivision Westchester Ridge
MLS Listing ID 202109160
Sold Date 04/16/21
Style Two Story
Bedrooms 4
Full Baths 3
Half Baths 1
HOA Fees $24/ann
Abv Grd Liv Area 2,521
Total Fin. Sqft 3215
Year Built 1994
Annual Tax Amount $2,879
Tax Year 2019
Lot Size 0.289 Acres
Property Description
*HIGHEST AND BEST OFFER BY WEDNESDAY, MARCH 24TH, BY 6PM. DECISION WILL BE MADE BY THURSDAY, MARCH 25TH, BY NOON* You do not want to miss out on this immaculate, mostly updated home in the highly sought-after Southwest Allen Schools. With 4 bedrooms, 3.5 bathrooms, 3 car garage and a partially finished basement, this home is perfect for a growing family! The updated primary bathroom, paint colors and floors make this home a must see. Red Oak Run is within walking distance to Deer Ridge Elementary School, has easy access to the walking/biking trails and Interstate 69. It is also only 10 minutes from Jefferson Pointe, making this an amazing location for all things Southwest Allen County!! Schedule your showing today before it’s too late!
Location
State IN
Area Allen County
Direction From Illinois Rd turn S onto S Scott Rd. Go 1/2 mi, then turn left onto White Cedar Rd. Turn right onto Red Oak Run - Home is on the left.
Rooms
Family Room 22 x 17
Basement Finished, Full Basement
Dining Room 14 x 12
Kitchen Main, 14 x 12
Ensuite Laundry Main
Interior
Laundry Location Main
Heating Gas, Forced Air
Cooling Central Air
Flooring Carpet, Laminate, Tile
Fireplaces Number 1
Fireplaces Type Family Rm, Wood Burning
Appliance Dishwasher, Microwave, Refrigerator, Window Treatments, Cooktop-Electric, Freezer, Oven-Electric, Radon System, Sump Pump, Water Heater Gas, Window Treatment-Blinds
Laundry Main, 9 x 8
Exterior
Exterior Feature Sidewalks
Garage Attached
Garage Spaces 3.0
Fence None
Amenities Available 1st Bdrm En Suite, Attic Pull Down Stairs, Attic Storage, Cable Ready, Crown Molding, Deck Open, Detector-Smoke, Disposal, Dryer Hook Up Gas, Eat-In Kitchen, Garage Door Opener, Garden Tub, Kitchen Island, Near Walking Trail, Range/Oven Hook Up Elec, Utility Sink, Tub and Separate Shower, Tub/Shower Combination, Formal Dining Room, Great Room, Main Floor Laundry, Sump Pump, Washer Hook-Up, Custom Cabinetry
Waterfront No
Building
Lot Description 0-2.9999
Story 2
Foundation Finished, Full Basement
Sewer City
Water City
Structure Type Brick,Vinyl
New Construction No
Schools
Elementary Schools Deer Ridge
Middle Schools Woodside
High Schools Homestead
School District Msd Of Southwest Allen Cnty
Read Less Info
Want to know what your home might be worth? Contact us for a FREE valuation!

Our team is ready to help you sell your home for the highest possible price ASAP

IDX information provided by the Indiana Regional MLS
Bought with Ian Barnhart • Coldwell Banker Real Estate Group







