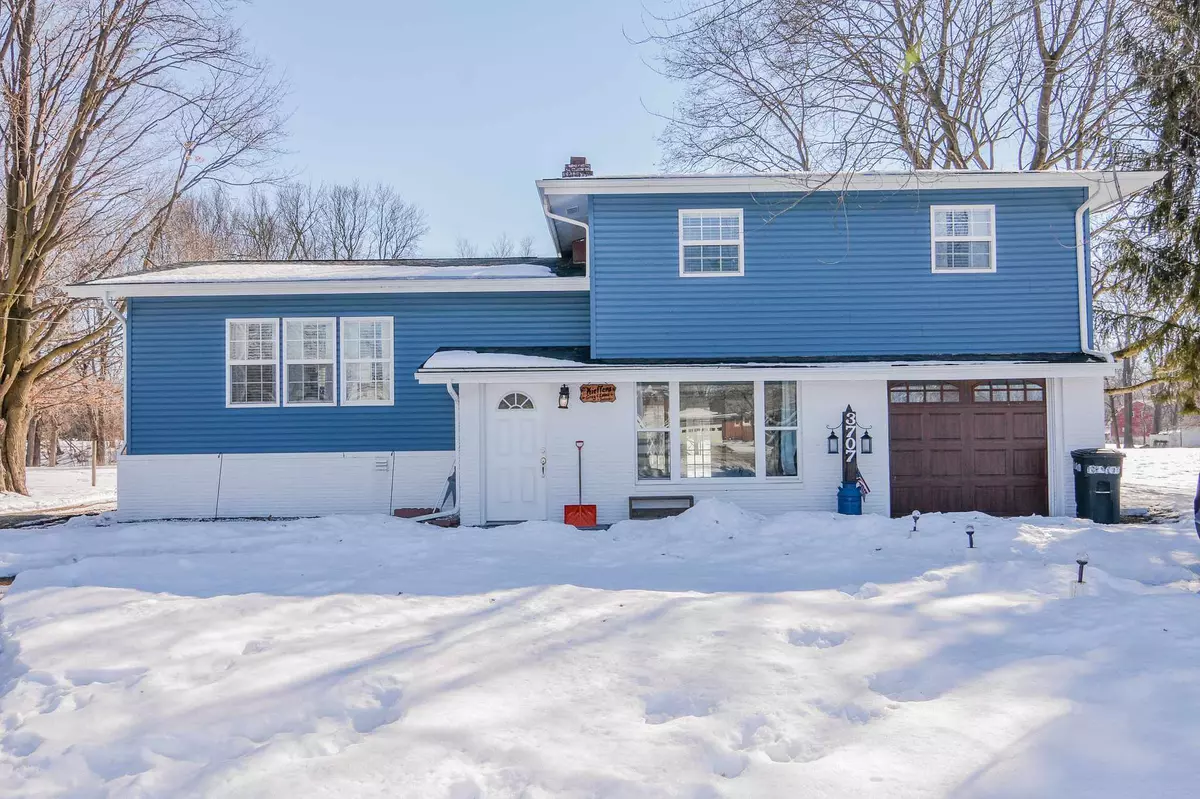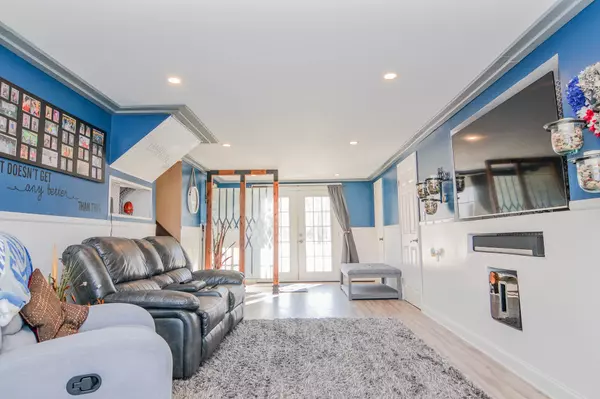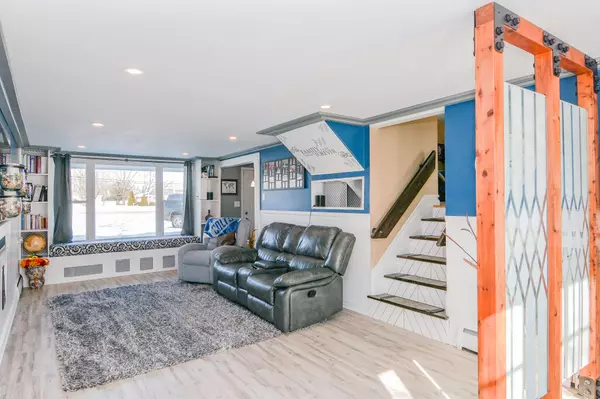$219,000
$215,000
1.9%For more information regarding the value of a property, please contact us for a free consultation.
3 Beds
2 Baths
1,877 SqFt
SOLD DATE : 04/02/2021
Key Details
Sold Price $219,000
Property Type Single Family Home
Sub Type Site-Built Home
Listing Status Sold
Purchase Type For Sale
Square Footage 1,877 sqft
Subdivision Bradway
MLS Listing ID 202105792
Sold Date 04/02/21
Style Tri-Level
Bedrooms 3
Full Baths 2
Abv Grd Liv Area 1,708
Total Fin. Sqft 1877
Year Built 1961
Annual Tax Amount $1,124
Tax Year 2020
Lot Size 1.090 Acres
Property Description
Welcome to this well cared for home in Warsaw. Located on the waterfront of the Tippecanoe River and in the Tippecanoe Valley School District. There have been many updates done to this home including - new siding, exterior paint outside, remodeled theater room, new wood flooring and railing on the stairways, beautifully remodeled full bathrooms - upstairs bath includes a large stand up tiled shower and flooring - and new concrete patios on the front and the back of the home. An extension of the driveway was added that leads to the very large pole barn which includes an overhang door and underground electrical. This is a perfect spot to store extra vehicles, do woodworking, or any other hobby that may require extra space! This home is considered to be a tri-level with a partially finished basement. The lowest level includes the laundry room. Leading up to the main level is a theater room, remodeled full bathroom, access to the 1 car garage, and back doors leading to the back patio. The reading nook is the focal point of this room located just under the large window that provides plenty of natural light throughout. Up four steps from the main level is the first upper level of the home - here is the living room, kitchen, and dining room that leads to the back deck. On the right side of the living room are some stairs leading up to the second upper level which includes 3 bedrooms and a large updated full bath that has the luxurious stand up shower. You need to check this one out - Schedule your showing today!
Location
State IN
Area Kosciusko County
Direction From US 30 turn South onto N 350 W, Then right onto Old Rd 30, Home will be on the left
Rooms
Family Room 17 x 27
Basement Partial Basement, Partially Finished
Dining Room 12 x 9
Kitchen Upper, 14 x 11
Ensuite Laundry Basement
Interior
Laundry Location Basement
Heating Gas, Hot Water
Cooling Window
Flooring Carpet, Hardwood Floors, Laminate, Tile
Fireplaces Type None
Appliance Dishwasher, Microwave, Refrigerator, Window Treatments, Oven-Gas, Range-Gas, Sump Pump, Sump Pump+Battery Backup, Water Heater Gas, Water Softener-Owned
Laundry Basement
Exterior
Exterior Feature None
Garage Attached
Garage Spaces 1.0
Fence None
Amenities Available Built-In Bookcase, Built-In Entertainment Ct, Ceiling-9+, Ceiling Fan(s), Countertops-Laminate, Countertops-Solid Surf, Crown Molding, Deck Open, Deck on Waterfront, Detector-Smoke, Dryer Hook Up Electric, Eat-In Kitchen, Landscaped, Patio Open, Range/Oven Hook Up Gas, Stand Up Shower, Tub/Shower Combination, Workshop, Sump Pump, Washer Hook-Up
Waterfront Yes
Waterfront Description River
Roof Type Asphalt,Shingle
Building
Lot Description Level, Partially Wooded, Waterfront, 0-2.9999, Water View, Waterfront-Medium Bank
Foundation Partial Basement, Partially Finished
Sewer Septic
Water Well
Architectural Style Traditional
Structure Type Brick,Vinyl
New Construction No
Schools
Elementary Schools Mentone
Middle Schools Tippe Valley
High Schools Tippe Valley
School District Tippecanoe Valley
Read Less Info
Want to know what your home might be worth? Contact us for a FREE valuation!

Our team is ready to help you sell your home for the highest possible price ASAP

IDX information provided by the Indiana Regional MLS
Bought with Deb Paton Showley • Coldwell Banker Real Estate Group







