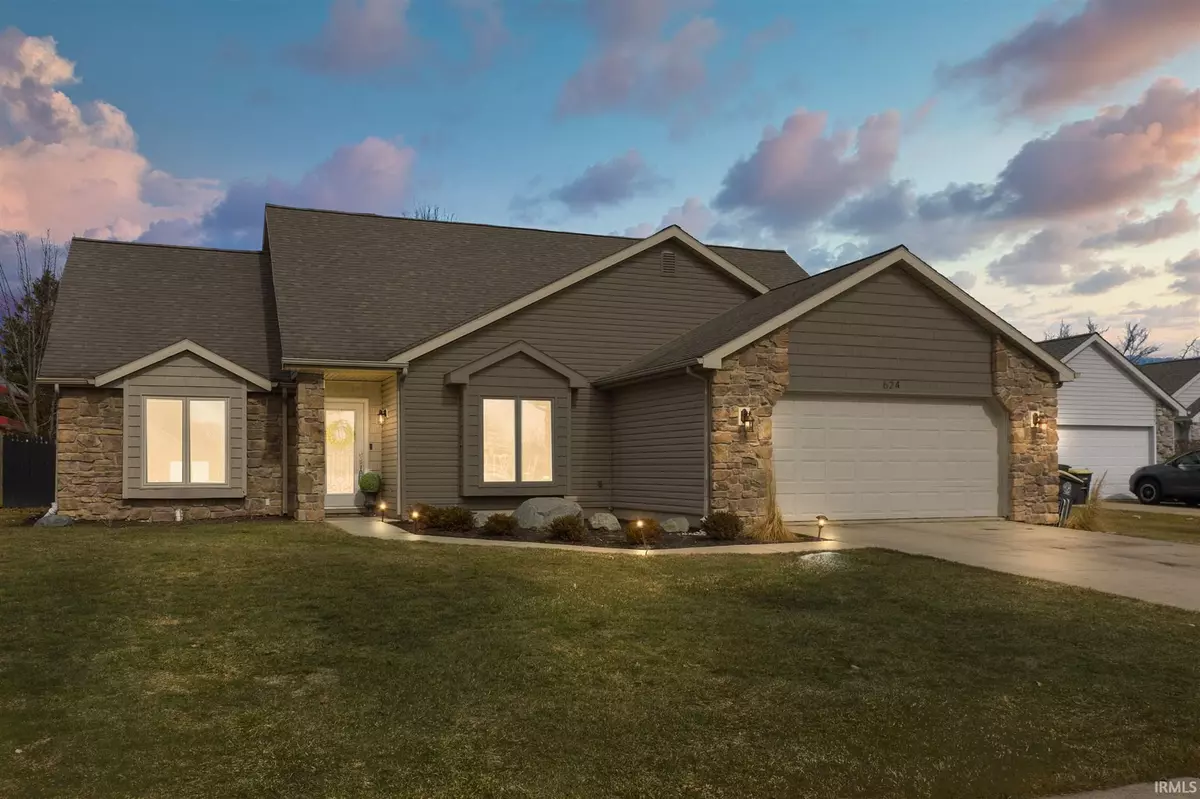$240,000
$229,900
4.4%For more information regarding the value of a property, please contact us for a free consultation.
4 Beds
2 Baths
1,937 SqFt
SOLD DATE : 03/26/2021
Key Details
Sold Price $240,000
Property Type Single Family Home
Sub Type Site-Built Home
Listing Status Sold
Purchase Type For Sale
Square Footage 1,937 sqft
Subdivision Millstone Village
MLS Listing ID 202106144
Sold Date 03/26/21
Style One and Half Story
Bedrooms 4
Full Baths 2
HOA Fees $12/ann
Abv Grd Liv Area 1,937
Total Fin. Sqft 1937
Year Built 1991
Annual Tax Amount $1,682
Tax Year 2020
Lot Size 10,890 Sqft
Property Description
OPEN HOUSE TUESDAY MARCH 2 from 4-6pm. Click the tour link for the virtual floorplan. WOW, everything is updated in this 4 bedroom home conveniently located near the Pufferbelly Trail. Enjoy the fantastic layout with soaring cathedral ceilings in the living room with floor to ceiling stone fireplace, 4 good sized bedrooms plus a dining room/den with french doors and beadboard trim plus a bonus loft area for another living space! The seller updated the kitchen with painted grey cabinetry, granite countertops and subway tile backsplash to go along with the included stainless steel appliances. A bay window off of the kitchen gives you a view of the backyard with large patio and privacy fence. The oversized owners suite on the first level includes walk in closet and stylish en suite bath. The split bedroom floorplan has bedrooms 2 and 3 also on the main level and the large 4th bedroom is upstairs with a loft for added living space. There is plenty of storage in the home including a walk-in attic! You will love your new home with adorable curb appeal on a quiet cul de sac with neutral, updated flooring and paint and updated light fixtures. All you have to do is move in!
Location
State IN
Area Allen County
Zoning R1
Direction Enter Millstone Village off of Wallen Rd. Left on Woodland Springs Pl, home is on left.
Rooms
Basement Slab
Dining Room 12 x 12
Kitchen Main, 12 x 8
Ensuite Laundry Main
Interior
Laundry Location Main
Heating Gas, Forced Air
Cooling Central Air
Flooring Carpet, Laminate, Tile
Fireplaces Number 1
Fireplaces Type Living/Great Rm, Gas Log
Appliance Dishwasher, Microwave, Refrigerator, Range-Gas
Laundry Main
Exterior
Exterior Feature Sidewalks
Garage Attached
Garage Spaces 2.0
Fence Privacy, Wood
Amenities Available 1st Bdrm En Suite, Attic Storage, Breakfast Bar, Ceiling-Cathedral, Ceiling Fan(s), Chair Rail, Countertops-Stone, Detector-Smoke, Disposal, Dryer Hook Up Electric, Foyer Entry, Landscaped, Near Walking Trail, Patio Open, Range/Oven Hook Up Gas, Split Br Floor Plan, Tub/Shower Combination, Main Level Bedroom Suite, Formal Dining Room, Great Room, Main Floor Laundry, Washer Hook-Up
Waterfront No
Roof Type Shingle
Building
Lot Description Cul-De-Sac, Level
Story 1.5
Foundation Slab
Sewer City
Water City
Architectural Style Lofted, Traditional
Structure Type Stone,Vinyl
New Construction No
Schools
Elementary Schools Washington Center
Middle Schools Shawnee
High Schools Northrop
School District Fort Wayne Community
Read Less Info
Want to know what your home might be worth? Contact us for a FREE valuation!

Our team is ready to help you sell your home for the highest possible price ASAP

IDX information provided by the Indiana Regional MLS
Bought with Spencer Haber • CENTURY 21 Bradley Realty, Inc







