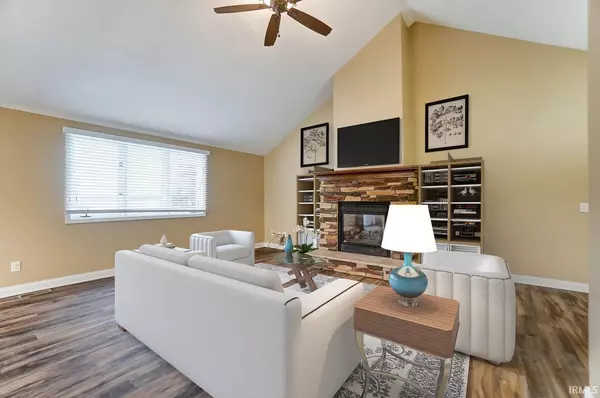$389,900
$389,900
For more information regarding the value of a property, please contact us for a free consultation.
4 Beds
3 Baths
3,410 SqFt
SOLD DATE : 04/30/2021
Key Details
Sold Price $389,900
Property Type Single Family Home
Sub Type Site-Built Home
Listing Status Sold
Purchase Type For Sale
Square Footage 3,410 sqft
Subdivision Deeds Creek
MLS Listing ID 202109034
Sold Date 04/30/21
Style One Story
Bedrooms 4
Full Baths 3
Abv Grd Liv Area 1,788
Total Fin. Sqft 3410
Year Built 2000
Annual Tax Amount $2,428
Tax Year 2021
Lot Size 0.520 Acres
Property Description
Quality & style define this spacious home, offering 4 bedrooms and 3 full baths with over 3,410 finished square feet. Spacious kitchen with granite counter tops, white cabinets and a breakfast bar. Kitchen is open to the living room with a gas fireplace. Master suite and laundry room are located on the main level. Lower level features a family room with a gas fireplace, 4th bedroom, full bath, craft room and a rec room. This home also has an in-ground, heated swimming pool with deck and awning for all your entertaining. Newly updated: front exterior with shake siding and window boxes, landscaping, new awning, new pool heater and filter, all new updated bathroom in lower level, remodeled kitchen, new radon and new ejector pump & new floor covering. Swing set does not stay with home.
Location
State IN
Area Kosciusko County
Direction Old Road 30 E., N. on 225 E., left at 3 way stop right on Old Orchard Drive to home on right
Rooms
Family Room 20 x 17
Basement Daylight, Finished, Full Basement
Kitchen Main, 13 x 13
Ensuite Laundry Main
Interior
Laundry Location Main
Heating Gas, Forced Air
Cooling Central Air
Flooring Carpet, Vinyl
Fireplaces Number 2
Fireplaces Type Family Rm, Living/Great Rm
Appliance Dishwasher, Microwave, Refrigerator, Washer, Window Treatments, Dryer-Gas, Kitchen Exhaust Hood, Oven-Gas, Pool Equipment, Radon System, Sump Pump, Water Heater Gas, Water Softener-Owned, Window Treatment-Blinds
Laundry Main, 6 x 6
Exterior
Exterior Feature Swimming Pool
Garage Attached
Garage Spaces 2.0
Fence Vinyl
Pool Below Ground
Amenities Available Attic Pull Down Stairs, Attic Storage, Breakfast Bar, Built-in Desk, Cable Available, Cable Ready, Ceiling-9+, Ceilings-Vaulted, Countertops-Solid Surf, Dryer Hook Up Gas, Eat-In Kitchen, Foyer Entry, Garage Door Opener, Irrigation System, Landscaped, Open Floor Plan, Range/Oven Hook Up Gas, Six Panel Doors, Storm Doors, Tub and Separate Shower, Main Level Bedroom Suite, Main Floor Laundry, Sump Pump
Waterfront No
Roof Type Shingle
Building
Lot Description Corner
Story 1
Foundation Daylight, Finished, Full Basement
Sewer Septic
Water Well
Architectural Style Ranch
Structure Type Vinyl
New Construction No
Schools
Elementary Schools Harrison
Middle Schools Lakeview
High Schools Warsaw
School District Warsaw Community
Read Less Info
Want to know what your home might be worth? Contact us for a FREE valuation!

Our team is ready to help you sell your home for the highest possible price ASAP

IDX information provided by the Indiana Regional MLS
Bought with Julie Hall • Berkshire Hathaway Home Services Northern Indiana Real Estate







