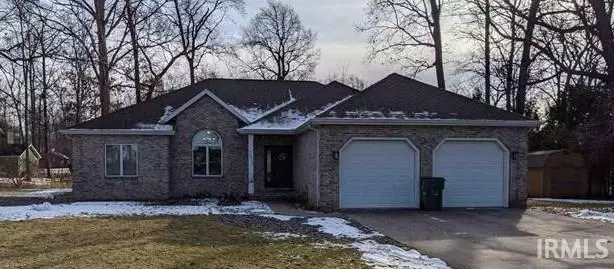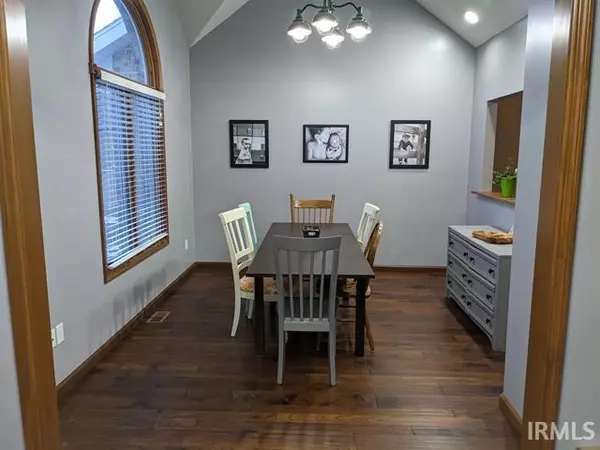$415,000
$410,000
1.2%For more information regarding the value of a property, please contact us for a free consultation.
4 Beds
3 Baths
4,281 SqFt
SOLD DATE : 05/17/2021
Key Details
Sold Price $415,000
Property Type Single Family Home
Sub Type Site-Built Home
Listing Status Sold
Purchase Type For Sale
Square Footage 4,281 sqft
Subdivision Hickory Estates
MLS Listing ID 202108866
Sold Date 05/17/21
Style One Story
Bedrooms 4
Full Baths 3
Abv Grd Liv Area 2,284
Total Fin. Sqft 4281
Year Built 1995
Annual Tax Amount $2,121
Tax Year 2019
Lot Size 0.667 Acres
Property Description
THIS IS A MUST SEE!! This beautiful home was built in 1995 by Coplen construction. This home features 4 bedrooms and 3 full baths with over 4200 square ft of living space. Plenty of room for the whole family with a HUGE gourmet kitchen, and newer stainless steel appliances!!! Upon entering the home you will notice the over sized living room with an abundance of natural light. Enjoy your morning cup of coffee in a new sun room (2020) off the back of the home. The home features three over sized bedrooms and two full bathrooms upstairs. There is one bedroom, with egress, and a full bathroom downstairs. Home has been updated extensively. A few upgrades include newer flooring throughout entire home Wi-Fi connected smart light/fan switches (2020) Nest protect smoke/CO detectors(2015), Engineered hardwood in kitchen, nook, and dining room (2016), new heated/jetted tub in master bath (2020). This is only a few of the fantastic features. This won't last long!! Schedule your showing today!!!! Data believed correct but not guaranteed. Buyer to verify data prior to offer. Agents read Agent Remarks. **Agent related to seller**
Location
State IN
Area Kosciusko County
Direction From intersection of Old 30 and US 30 intersection in Warsaw city limits: 0.37 miles east to 225 E. 1 mile north to 100 N (90 degree turn). 500 feet east to Shagbark Drive (Hickory Estates subdivision). 0.5 miles north to Fawn Ave
Rooms
Basement Finished, Full Basement
Ensuite Laundry Main
Interior
Laundry Location Main
Heating Electric, Gas
Cooling Central Air
Fireplaces Number 1
Fireplaces Type Living/Great Rm
Appliance Dishwasher, Microwave, Refrigerator, Cooktop-Gas, Oven-Gas, Radon System
Laundry Main
Exterior
Garage Attached
Garage Spaces 2.0
Amenities Available Main Level Bedroom Suite
Waterfront No
Building
Lot Description Level
Story 1
Foundation Finished, Full Basement
Sewer Septic
Water Well
Architectural Style Ranch
Structure Type Brick
New Construction No
Schools
Elementary Schools Harrison
Middle Schools Lakeview
High Schools Warsaw
School District Warsaw Community
Read Less Info
Want to know what your home might be worth? Contact us for a FREE valuation!

Our team is ready to help you sell your home for the highest possible price ASAP

IDX information provided by the Indiana Regional MLS
Bought with Tracy Pendergrass • Listing Leaders Premier







