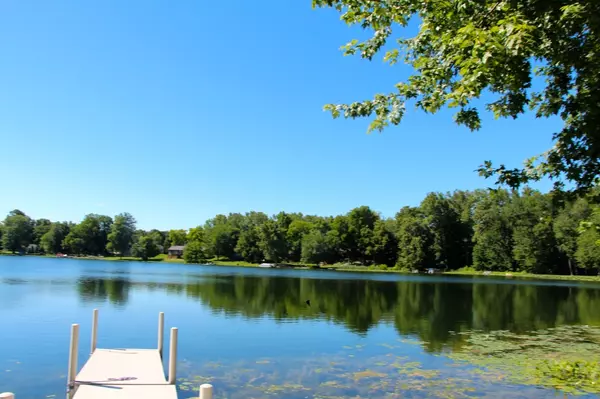$478,000
$475,000
0.6%For more information regarding the value of a property, please contact us for a free consultation.
4 Beds
4 Baths
5,018 SqFt
SOLD DATE : 05/07/2021
Key Details
Sold Price $478,000
Property Type Single Family Home
Sub Type Site-Built Home
Listing Status Sold
Purchase Type For Sale
Square Footage 5,018 sqft
Subdivision Goose Lake High
MLS Listing ID 202108780
Sold Date 05/07/21
Style One Story
Bedrooms 4
Full Baths 3
Half Baths 1
Abv Grd Liv Area 2,434
Total Fin. Sqft 5018
Year Built 1994
Annual Tax Amount $4,088
Tax Year 2021
Lot Size 0.500 Acres
Property Description
As you pull up to the front door of this exceptional property, you can see the custom details it possesses. Inside you see right through the home to Goose Lake, with a beautiful view of this peaceful and serene setting. Large windows frame the southern wall of the home to make the most of the lake views throughout the home. Hardwood floors lead you through the main level of this home. The kitchen is open to the main living space with eat-in capability and lakeside views as well as a walk-in pantry, formal dining room, half bathroom and laundry room. Custom cabinetry accents the kitchen space. The 4 Season room is fun and inviting with more fabulous lake views and another fireplace and coffered ceiling for a nice touch to the custom feel this home exudes. A master suite or teenager suite is on the opposite side of the floor plan with an oversized bathroom and jetted tub. Again, lake views follow the theme of this great home. In the lower level find 3 bedrooms, all spacious and inviting. The main master suite has a spa-like and tranquil feel to it. It has plenty of natural sunlight filling the space and the master bathroom has character added to the tile flooring and double pedestal sink, tile shower and dressing area as well as a very large walk in closet. The setting of this home is quite exceptional as you have an amazing lake view of Goose Lake from nearly every room in this home. The family room on the lower level features a walk out to the back yard, wet bar, and family room space and office space. Outside enjoy the low maintenance decking, a great space for entertaining large crowds. The yard is spacious and the lakeshore is natural. Brock dock is perfect to dock a pontoon or store the kayaks or fishing boat. This is a great spring fed lake and has wonderful fishing and swimming on the lake for all to enjoy. This home is located on a quiet cul-de-sac which lends to the serenity that the guests will experience when visiting this home. This property is located in Warsaw Community Schools and is just a few minutes south of Warsaw.
Location
State IN
Area Kosciusko County
Direction SR 15 S, Right on 350 S to Woodland Hills, winding back to Lore Lane.
Rooms
Family Room 26 x 22
Basement Finished, Full Basement, Walk-Out Basement
Dining Room 11 x 13
Kitchen Main, 30 x 15
Ensuite Laundry Main
Interior
Laundry Location Main
Heating Geothermal
Cooling Central Air, Geothermal
Flooring Carpet, Hardwood Floors, Laminate, Tile, Vinyl
Fireplaces Number 3
Fireplaces Type Extra Rm, Family Rm, Living/Great Rm, Fireplace Screen/Door, Gas Log, Three +, Vented
Appliance Dishwasher, Microwave, Refrigerator, Washer, Window Treatments, Cooktop-Gas, Dryer-Electric, Oven-Built-In, Oven-Electric, Water Heater Electric, Water Softener-Owned
Laundry Main, 10 x 9
Exterior
Exterior Feature None
Garage Attached
Garage Spaces 3.0
Fence None
Amenities Available 1st Bdrm En Suite, Alarm System-Security, Attic Pull Down Stairs, Attic Storage, Balcony, Breakfast Bar, Built-In Speaker System, Built-In Bookcase, Ceiling-9+, Ceiling-Cathedral, Ceiling-Tray, Ceiling Fan(s), Closet(s) Walk-in, Countertops-Laminate, Crown Molding, Deck Open, Deck on Waterfront, Detector-Smoke, Disposal, Dryer Hook Up Electric, Eat-In Kitchen, Foyer Entry, Garage Door Opener, Jet/Garden Tub, Irrigation System, Kitchen Island, Landscaped, Open Floor Plan, Pantry-Walk In, Porch Covered, Six Panel Doors, Skylight(s), Twin Sink Vanity, Utility Sink, Stand Up Shower, Tub and Separate Shower, Tub/Shower Combination, Workshop, Main Level Bedroom Suite, Formal Dining Room, Great Room, Main Floor Laundry, Washer Hook-Up, Custom Cabinetry
Waterfront Yes
Waterfront Description Lake
Roof Type Asphalt,Shingle
Building
Lot Description Rolling, Waterfront, 0-2.9999, Lake, Water View
Story 1
Foundation Finished, Full Basement, Walk-Out Basement
Sewer Septic
Water Well
Architectural Style Ranch
Structure Type Stone,Vinyl
New Construction No
Schools
Elementary Schools Washington
Middle Schools Edgewood
High Schools Warsaw
School District Warsaw Community
Read Less Info
Want to know what your home might be worth? Contact us for a FREE valuation!

Our team is ready to help you sell your home for the highest possible price ASAP

IDX information provided by the Indiana Regional MLS
Bought with Natasha Hernandez • Keller Williams Thrive South







