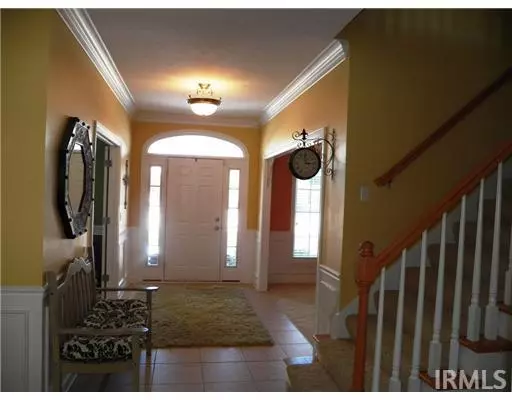$535,000
$535,000
For more information regarding the value of a property, please contact us for a free consultation.
5 Beds
5 Baths
4,400 SqFt
SOLD DATE : 03/17/2021
Key Details
Sold Price $535,000
Property Type Single Family Home
Sub Type Site-Built Home
Listing Status Sold
Purchase Type For Sale
Square Footage 4,400 sqft
Subdivision Covington Shores
MLS Listing ID 202104976
Sold Date 03/17/21
Style Two Story
Bedrooms 5
Full Baths 4
Half Baths 1
Abv Grd Liv Area 3,600
Total Fin. Sqft 4400
Year Built 2002
Annual Tax Amount $4,162
Tax Year 2020
Lot Size 0.498 Acres
Property Description
DESIRED COVINGTON SHORES LOCATION. THIS IS A ONE OF A KIND HOME FEATURING A SEPARATE STAIRCASE TO A THIRD FINISHED AREA WITH A LARGE PRIVATE LIVING AREA, BEDROOM & BATH SUITE. THIS IS IDEAL FOR A LIVE-IN RELATIVE, TEEN GETAWAY OR GUESTS. 5 BEDROOMS ON THE UPPER LEVELS. LARGE EAT IN KITCHEN WITH BAR COUNTER AREA, CERAMIC TILE FLOORING & STAINLESS STEEL APPLIANCES. 1ST LEVEL FORMAL LIVING ROOM,DEN,OR OFFICE. FORMAL DINING ROOM & SEVERAL HALL AREAS
Location
State IN
Area St. Joseph County
Direction FIR RD ENTRANCE, LEFT ON COVESIDE TO BOSWELL
Rooms
Basement Finished, Full Basement, Other
Kitchen Main
Ensuite Laundry Main
Interior
Laundry Location Main
Heating Forced Air, Gas
Cooling Central Air
Flooring Carpet, Tile
Fireplaces Number 1
Fireplaces Type Gas Log
Appliance Dishwasher, Microwave, Refrigerator, Window Treatments, Range-Electric, Water Heater Gas, Water Softener-Owned
Laundry Main
Exterior
Garage Attached
Garage Spaces 3.0
Amenities Available 1st Bdrm En Suite, Ceiling Fan(s), Disposal, Eat-In Kitchen, Garage Door Opener, Jet Tub, Irrigation System, Patio Open, Wet Bar, Formal Dining Room, Main Floor Laundry
Waterfront No
Building
Lot Description Corner, Cul-De-Sac, Level
Story 2
Foundation Finished, Full Basement, Other
Sewer Septic
Water Well
Structure Type Aluminum,Brick,Vinyl
New Construction No
Schools
Elementary Schools Northpoint
Middle Schools Discovery
High Schools Penn
School District Penn-Harris-Madison School Corp.
Read Less Info
Want to know what your home might be worth? Contact us for a FREE valuation!

Our team is ready to help you sell your home for the highest possible price ASAP

IDX information provided by the Indiana Regional MLS
Bought with Aaron Cowham • Howard Hanna SB Real Estate







