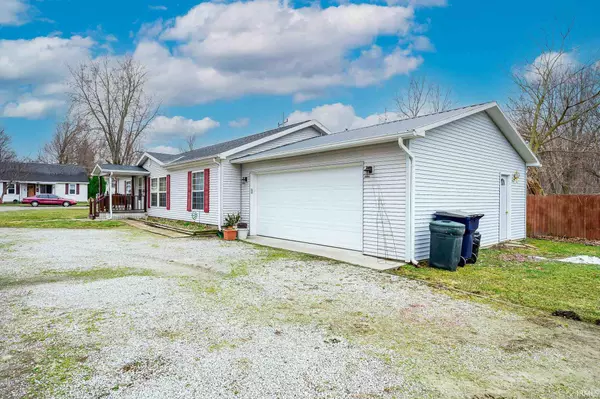$136,400
$129,900
5.0%For more information regarding the value of a property, please contact us for a free consultation.
3 Beds
2 Baths
1,248 SqFt
SOLD DATE : 04/13/2021
Key Details
Sold Price $136,400
Property Type Mobile Home
Sub Type Manuf. Home/Mobile Home
Listing Status Sold
Purchase Type For Sale
Square Footage 1,248 sqft
Subdivision Kist(S)
MLS Listing ID 202108382
Sold Date 04/13/21
Style One Story
Bedrooms 3
Full Baths 2
Abv Grd Liv Area 1,248
Total Fin. Sqft 1248
Year Built 1996
Annual Tax Amount $188
Tax Year 2020
Lot Size 6,098 Sqft
Property Description
Adorable and affordable. This 3 bedroom 2 bath home has over 1248 square feet of living space. An attached 2 car garage is just off the laundry/mudroom. The kitchen is spacious and features a breakfast bar with lots of cabinets for extra storage. The primary bedroom ensuite boasts a garden tub, walk in shower and walk in closet! Meticulously maintained and ready to go! All appliances stay including the washer and dryer. Great location! Walking distance to Beyer Park, Pike Lake, and Center Lake Park. You won't want to miss out!
Location
State IN
Area Kosciusko County
Direction From E Market Street, turn right onto Harrison Street, turn left onto Sheridan St, home is on the right.
Rooms
Basement Crawl
Dining Room 9 x 10
Kitchen Main, 10 x 12
Ensuite Laundry Main
Interior
Laundry Location Main
Heating Forced Air, Gas
Cooling Central Air
Flooring Carpet, Vinyl
Appliance Refrigerator, Washer, Dryer-Gas, Oven-Gas, Range-Gas, Water Heater Gas
Laundry Main, 10 x 4
Exterior
Garage Attached
Garage Spaces 2.0
Amenities Available Breakfast Bar, Ceiling Fan(s), Closet(s) Walk-in, Countertops-Laminate, Garage Door Opener, Garden Tub, Landscaped, Open Floor Plan, Porch Covered, Tub and Separate Shower, Tub/Shower Combination, Main Level Bedroom Suite, Formal Dining Room, Main Floor Laundry, Washer Hook-Up
Waterfront No
Roof Type Shingle
Building
Lot Description Level
Story 1
Foundation Crawl
Sewer City
Water City
Architectural Style Ranch
Structure Type Vinyl
New Construction No
Schools
Elementary Schools Lincoln
Middle Schools Lakeview
High Schools Warsaw
School District Warsaw Community
Read Less Info
Want to know what your home might be worth? Contact us for a FREE valuation!

Our team is ready to help you sell your home for the highest possible price ASAP

IDX information provided by the Indiana Regional MLS
Bought with Sally Bailey • Coldwell Banker Real Estate Group







