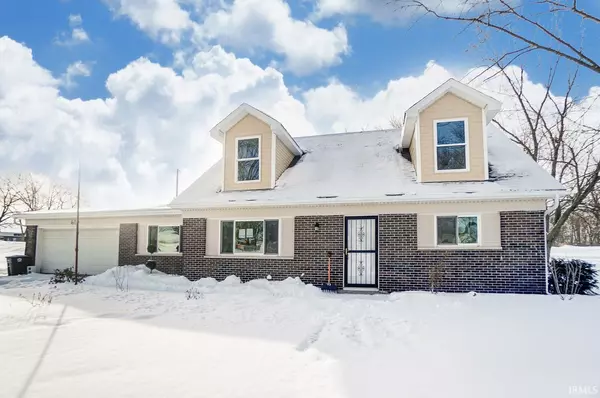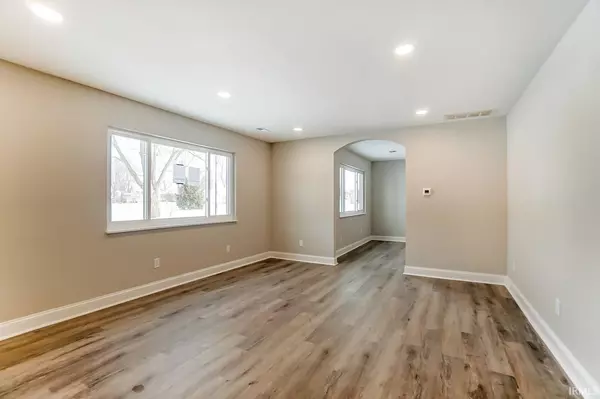$260,000
$274,900
5.4%For more information regarding the value of a property, please contact us for a free consultation.
4 Beds
3 Baths
2,604 SqFt
SOLD DATE : 04/06/2021
Key Details
Sold Price $260,000
Property Type Single Family Home
Sub Type Site-Built Home
Listing Status Sold
Purchase Type For Sale
Square Footage 2,604 sqft
Subdivision Mardego Hills
MLS Listing ID 202104604
Sold Date 04/06/21
Style One and Half Story
Bedrooms 4
Full Baths 2
Half Baths 1
Abv Grd Liv Area 2,604
Total Fin. Sqft 2604
Year Built 1964
Annual Tax Amount $819
Tax Year 2020
Lot Size 0.543 Acres
Property Description
Absolutely outstanding renovated Cape Code with high-end finishes and reconfigured living spaces through-out! This beautiful home has been updated to perfection down to the studs. Home features 4 beds, 2.5 baths with two beds on the main level & 2600+ sqft. of living space. Home also features an oversized 2 car attached garage with an extended work shop area. Updates include new electrical, HVAC, roof, granite counter-tops & cabinets, SS appliances, new vanities w/subway tile surrounds in both full baths, walk-in closets in 3 of the 4 bedrooms, oversized walk-in pantry off of the beautiful updated kitchen. Those are just some of the many great features of this home. Property is situated on a large half acre lot located in the desirable NWAC school system priced under 300k. Look no more. This stunning home will not last long!
Location
State IN
Area Allen County
Direction Dupont rd.; then turn N on Coldwater Rd.; turn W on Mardego Parkway; home is on the left
Rooms
Family Room 31 x 9
Basement Slab
Dining Room 15 x 12
Kitchen Main, 17 x 12
Ensuite Laundry Main
Interior
Laundry Location Main
Heating Forced Air, Gas
Cooling Central Air
Flooring Carpet, Vinyl
Fireplaces Type None
Appliance Dishwasher, Refrigerator, Oven-Electric, Range-Electric, Water Heater Gas
Laundry Main, 7 x 5
Exterior
Garage Attached
Garage Spaces 2.0
Fence None
Amenities Available Countertops-Stone, Disposal, Dryer Hook Up Gas/Elec, Eat-In Kitchen, Garage Door Opener, Pantry-Walk In, Patio Covered, Six Panel Doors, Tub/Shower Combination, Workshop, Main Level Bedroom Suite, Main Floor Laundry, Custom Cabinetry
Waterfront No
Roof Type Shingle
Building
Lot Description Level
Story 1.5
Foundation Slab
Sewer City
Water Well
Architectural Style Cape Cod
Structure Type Brick,Vinyl
New Construction No
Schools
Elementary Schools Oak View
Middle Schools Maple Creek
High Schools Carroll
School District Northwest Allen County
Read Less Info
Want to know what your home might be worth? Contact us for a FREE valuation!

Our team is ready to help you sell your home for the highest possible price ASAP

IDX information provided by the Indiana Regional MLS
Bought with Wade Griffin • North Eastern Group Realty







