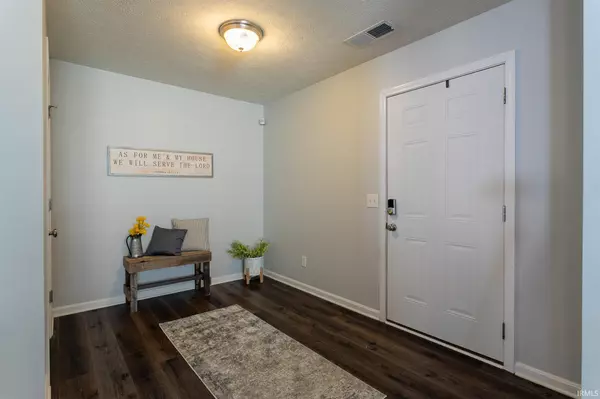$196,500
$187,000
5.1%For more information regarding the value of a property, please contact us for a free consultation.
4 Beds
2 Baths
1,741 SqFt
SOLD DATE : 03/16/2021
Key Details
Sold Price $196,500
Property Type Single Family Home
Sub Type Site-Built Home
Listing Status Sold
Purchase Type For Sale
Square Footage 1,741 sqft
Subdivision Mallard(S) Lake
MLS Listing ID 202104230
Sold Date 03/16/21
Style One Story
Bedrooms 4
Full Baths 2
Abv Grd Liv Area 1,741
Total Fin. Sqft 1741
Year Built 2016
Annual Tax Amount $856
Tax Year 2020
Lot Size 7,840 Sqft
Property Description
Impeccable home located in Mallard Lake subdivision. Completely updated! New LVT plank flooring in main living areas and new carpet in the bedrooms. White kitchen cabinets, all new hardware, new stainless steel appliances, new counter tops, freshly painted, new shelving in the master closet, new counter tops and folding table in laundry room just to name a few updates. Open floor plan with a large eat in kitchen. The master suite has a large walk in closet and a private bath. The other three bedrooms share a hall bath. Completing the interior is an extremely spacious laundry room. Outside is a two car attached garage, and a covered patio overlooking a private back yard.
Location
State IN
Area Warrick County
Direction East on 62 Left on Inderrieden, left on county Rd. 50, left on Marllard circle, left on Teal
Rooms
Basement Slab
Dining Room 13 x 9
Kitchen Basement, 10 x 9
Ensuite Laundry Main
Interior
Laundry Location Main
Heating Electric
Cooling Central Air
Flooring Carpet, Other
Appliance Dishwasher, Microwave, Refrigerator, Range-Electric
Laundry Main
Exterior
Garage Attached
Garage Spaces 2.0
Amenities Available 1st Bdrm En Suite, Breakfast Bar, Eat-In Kitchen, Garage Door Opener, Kitchen Island, Open Floor Plan, Patio Covered, Tub/Shower Combination, Main Level Bedroom Suite, Great Room
Waterfront No
Building
Lot Description Level
Story 1
Foundation Slab
Sewer Public
Water Public
Architectural Style Ranch
Structure Type Vinyl
New Construction No
Schools
Elementary Schools Chandler
Middle Schools Castle North
High Schools Castle
School District Warrick County School Corp.
Read Less Info
Want to know what your home might be worth? Contact us for a FREE valuation!

Our team is ready to help you sell your home for the highest possible price ASAP

IDX information provided by the Indiana Regional MLS
Bought with Kindra Hirt • F.C. TUCKER EMGE REALTORS







