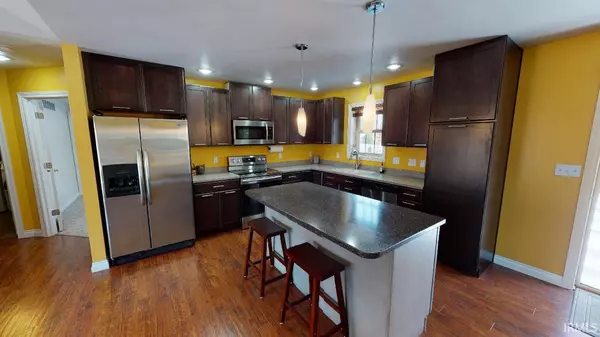$294,000
$299,700
1.9%For more information regarding the value of a property, please contact us for a free consultation.
3 Beds
2 Baths
2,932 SqFt
SOLD DATE : 04/05/2021
Key Details
Sold Price $294,000
Property Type Single Family Home
Sub Type Site-Built Home
Listing Status Sold
Purchase Type For Sale
Square Footage 2,932 sqft
Subdivision Silver Springs
MLS Listing ID 202104972
Sold Date 04/05/21
Style One Story
Bedrooms 3
Full Baths 2
Abv Grd Liv Area 1,626
Total Fin. Sqft 2932
Year Built 2011
Annual Tax Amount $2,611
Tax Year 2021
Lot Size 0.580 Acres
Property Description
Searching for an all brick 3 bedroom, 2 bath home with a full partially finished basement located on a cul-de-sac in Jasper? Then, your search is over. This split ranch home offers an open floor plan, main level laundry and a spacious master suite with double sinks, walk-in shower and spacious walk-in closet. The fully equipped kitchen boasts beautiful Decora' cabinets with soft close, solid surface countertops and all stainless appliances. Two more bedrooms and a full bathroom complete the main level. Venture down the open staircase to find a partially finished basement which has so much to offer including a large living/rec area, egress window, abundant storage and is already roughed in for an additional bathroom. You'll love the back concrete patio with a custom built Pergola that over looks the private backyard. Be sure to view the virtual 3D tour!
Location
State IN
Area Dubois County
Direction From Hwy 56 west, left on St. Charles St., right on Second St., left on Gatsby Ct. House is at the end of Cul-de-sac.
Rooms
Basement Full Basement, Partially Finished
Dining Room 12 x 12
Kitchen Main, 12 x 12
Ensuite Laundry Main
Interior
Laundry Location Main
Heating Gas, Forced Air
Cooling Central Air
Flooring Laminate, Tile, Vinyl
Fireplaces Type None
Appliance Dishwasher, Refrigerator, Window Treatments, Radon System, Range-Electric, Sump Pump
Laundry Main, 9 x 5
Exterior
Garage Attached
Garage Spaces 2.0
Fence None
Amenities Available Attic Pull Down Stairs, Ceiling-Tray, Closet(s) Walk-in, Countertops-Solid Surf, Eat-In Kitchen, Garage Door Opener, Kitchen Island, Landscaped, Open Floor Plan, Patio Open, Porch Covered, Rough-In Bath, Split Br Floor Plan, Twin Sink Vanity, Stand Up Shower, Tub/Shower Combination, Main Level Bedroom Suite, Main Floor Laundry, Sump Pump
Waterfront No
Roof Type Composite
Building
Lot Description Cul-De-Sac, Level
Story 1
Foundation Full Basement, Partially Finished
Sewer City
Water City
Architectural Style Ranch
Structure Type Brick
New Construction No
Schools
Elementary Schools Jasper
Middle Schools Greater Jasper Cons Schools
High Schools Greater Jasper Cons Schools
School District Greater Jasper Cons. Schools
Read Less Info
Want to know what your home might be worth? Contact us for a FREE valuation!

Our team is ready to help you sell your home for the highest possible price ASAP

IDX information provided by the Indiana Regional MLS
Bought with Brenda Welsh • SELL4FREE-WELSH REALTY CORPORATION







