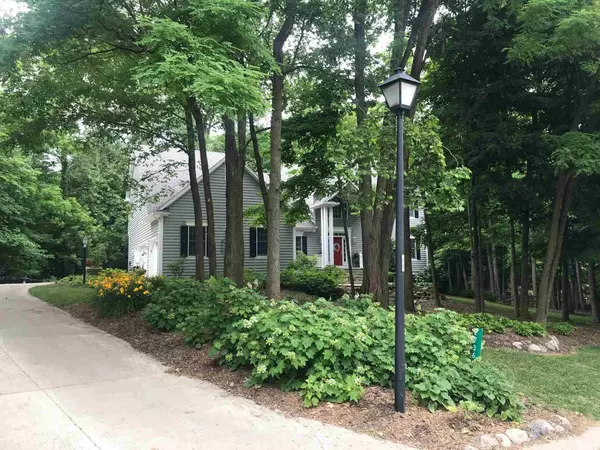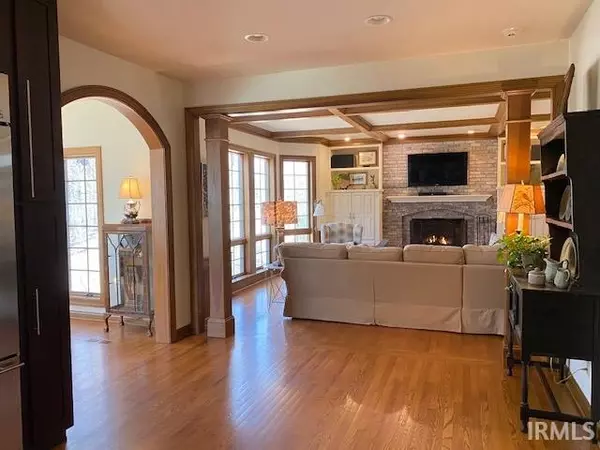$540,000
$539,900
For more information regarding the value of a property, please contact us for a free consultation.
4 Beds
6 Baths
4,986 SqFt
SOLD DATE : 04/30/2021
Key Details
Sold Price $540,000
Property Type Single Family Home
Sub Type Site-Built Home
Listing Status Sold
Purchase Type For Sale
Square Footage 4,986 sqft
Subdivision Covington Hollow
MLS Listing ID 202107224
Sold Date 04/30/21
Style Two Story
Bedrooms 4
Full Baths 5
Half Baths 1
HOA Fees $29/ann
Abv Grd Liv Area 3,518
Total Fin. Sqft 4986
Year Built 1991
Annual Tax Amount $4,207
Tax Year 2019
Lot Size 0.781 Acres
Property Description
Amazing quality and an amazing location. This SW home offers .78 acres nestled in a mature neighborhood that's so close to everything. Incredible woodwork throughout as evidenced by the real hardwood floors, coffered ceiling, built-in bookshelves, solid 6 panel doors and CROWN molding!! Gorgeous updated kitchen has SS and a gas cooktop with a pot filler & opens to the GR and 4 seasons sunroom. Composite partially covered deck is perfect for entertaining with its cooking center. All 4 bedrooms are located upstairs and all have their own private ensuite bathrooms. The main bedroom is a retreat with its luxurious bathroom and mini fridge/ coffee bar set up. Walk-in attic storage off bed #4. The walk-out lower level boasts another fireplace, family room, wet bar, flex space (current owners use as guest room) and a full bath. Recent updates include: 2 AC units/2 water heaters/gas log conversion in GR fp/fence/freshly painted inside/many new fixtures & hardware. Close to I-69/shopping/restaurants/hospital
Location
State IN
Area Allen County
Direction Covington Rd west turn into Covington Hollow at the Hadley rd stop light. 2nd home on the right
Rooms
Family Room 19 x 17
Basement Daylight, Finished, Walk-Out Basement
Dining Room 13 x 13
Kitchen Main, 14 x 14
Ensuite Laundry Main
Interior
Laundry Location Main
Heating Gas, Forced Air
Cooling Central Air
Flooring Carpet, Hardwood Floors, Tile
Fireplaces Number 2
Fireplaces Type Family Rm, Gas Log, Basement, Gas Starter
Appliance Dishwasher, Microwave, Refrigerator, Cooktop-Gas, Kitchen Exhaust Hood, Oven-Built-In, Sump Pump, Warming Drawer, Water Heater Gas
Laundry Main, 8 x 7
Exterior
Garage Attached
Garage Spaces 3.0
Fence Split-Rail
Amenities Available 1st Bdrm En Suite, Attic Storage, Built-In Speaker System, Built-In Bookcase, Built-in Desk, Ceiling-9+, Ceiling-Cathedral, Ceiling Fan(s), Ceilings-Beamed, Chair Rail, Closet(s) Walk-in, Countertops-Solid Surf, Crown Molding, Deck Covered, Deck Open, Detector-Smoke, Disposal, Dryer Hook Up Gas/Elec, Eat-In Kitchen, Foyer Entry, Garage Door Opener, Garden Tub, Kitchen Island, Landscaped, Natural Woodwork, Near Walking Trail, Pocket Doors, Porch Covered, Six Panel Doors, Skylight(s), Twin Sink Vanity, Utility Sink, Wet Bar, Wiring-Security System, Stand Up Shower, Tub and Separate Shower, Tub/Shower Combination, Formal Dining Room, Main Floor Laundry, Sump Pump, Custom Cabinetry
Waterfront No
Building
Lot Description Partially Wooded, Slope, 0-2.9999
Story 2
Foundation Daylight, Finished, Walk-Out Basement
Sewer City
Water City
Architectural Style Traditional
Structure Type Cedar
New Construction No
Schools
Elementary Schools Haverhill
Middle Schools Summit
High Schools Homestead
School District Msd Of Southwest Allen Cnty
Read Less Info
Want to know what your home might be worth? Contact us for a FREE valuation!

Our team is ready to help you sell your home for the highest possible price ASAP

IDX information provided by the Indiana Regional MLS
Bought with Tim Haber • CENTURY 21 Bradley Realty, Inc







