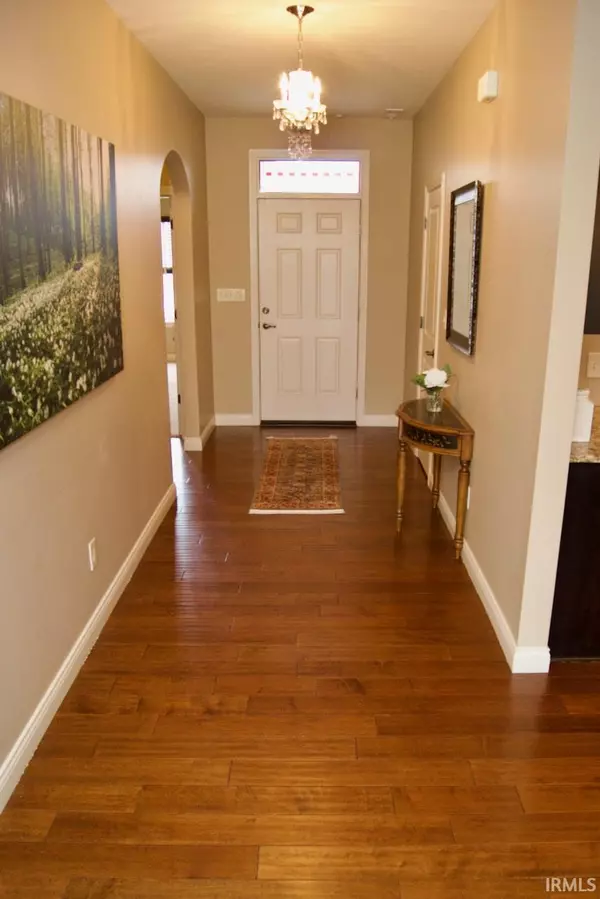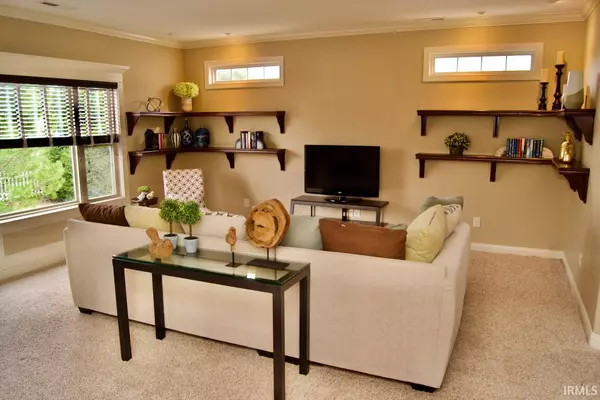$299,000
$298,000
0.3%For more information regarding the value of a property, please contact us for a free consultation.
3 Beds
2 Baths
2,079 SqFt
SOLD DATE : 04/01/2021
Key Details
Sold Price $299,000
Property Type Single Family Home
Sub Type Site-Built Home
Listing Status Sold
Purchase Type For Sale
Square Footage 2,079 sqft
Subdivision The Villages At Arbor Chase
MLS Listing ID 202107862
Sold Date 04/01/21
Style One Story
Bedrooms 3
Full Baths 2
HOA Fees $74/ann
Abv Grd Liv Area 2,079
Total Fin. Sqft 2079
Year Built 2012
Annual Tax Amount $2,601
Tax Year 2021
Lot Size 10,018 Sqft
Property Description
Elegant and spacious ranch home in the coveted Village of Arbor Chase now available! Citation Builders are known for quality and attention to detail and this house is a great example of that. Hardwood floors, decorative lighting, arched walls, crown molding, granite counter tops, glass tile backsplash, & transom windows. The kitchen has a great deal of cabinetry, some with glass fronts, stainless steel appliances and a huge refrigerator. Large pantry. The master bedroom and the master bath are with glass fronts, stainless steel appliances and a huge refrigerator. Large pantry. The master bedroom and the master bath are a play area for the kids. Snow removal and lawn maintenance included in the HOA. Low maintenance living at it's finest!
Location
State IN
Area Tippecanoe County
Direction Sagamore to N on Soldiers Home Rd. L on Kalberer, to R on Cardigan, R on Farnsworth House on Left
Rooms
Basement None, Slab
Dining Room 16 x 13
Kitchen Main, 16 x 15
Ensuite Laundry Main
Interior
Laundry Location Main
Heating Gas, Forced Air
Cooling Central Air
Flooring Carpet, Hardwood Floors, Tile
Fireplaces Type None
Appliance Dishwasher, Microwave, Refrigerator, Washer, Dryer-Electric, Oven-Gas, Range-Gas, Water Filtration System, Water Heater Gas, Water Softener-Owned, Window Treatment-Blinds
Laundry Main
Exterior
Exterior Feature Playground, Sidewalks
Garage Attached
Garage Spaces 2.0
Fence None
Amenities Available 1st Bdrm En Suite, Breakfast Bar, Cable Ready, Ceiling-9+, Closet(s) Walk-in, Countertops-Stone, Crown Molding, Detector-Smoke, Disposal, Dryer Hook Up Electric, Foyer Entry, Garage Door Opener, Garden Tub, Landscaped, Natural Woodwork, Near Walking Trail, Open Floor Plan, Patio Covered, Range/Oven Hook Up Gas, Split Br Floor Plan, Twin Sink Vanity, Tub and Separate Shower, Main Level Bedroom Suite, Formal Dining Room, Main Floor Laundry, Custom Cabinetry
Waterfront No
Roof Type Asphalt,Shingle
Building
Lot Description Level
Story 1
Foundation None, Slab
Sewer City
Water City
Architectural Style Ranch
Structure Type Brick,Vinyl
New Construction No
Schools
Elementary Schools Burnett Creek
Middle Schools Battle Ground
High Schools William Henry Harrison
School District Tippecanoe School Corp.
Read Less Info
Want to know what your home might be worth? Contact us for a FREE valuation!

Our team is ready to help you sell your home for the highest possible price ASAP

IDX information provided by the Indiana Regional MLS
Bought with Amanda Oakley • Trueblood Real Estate







