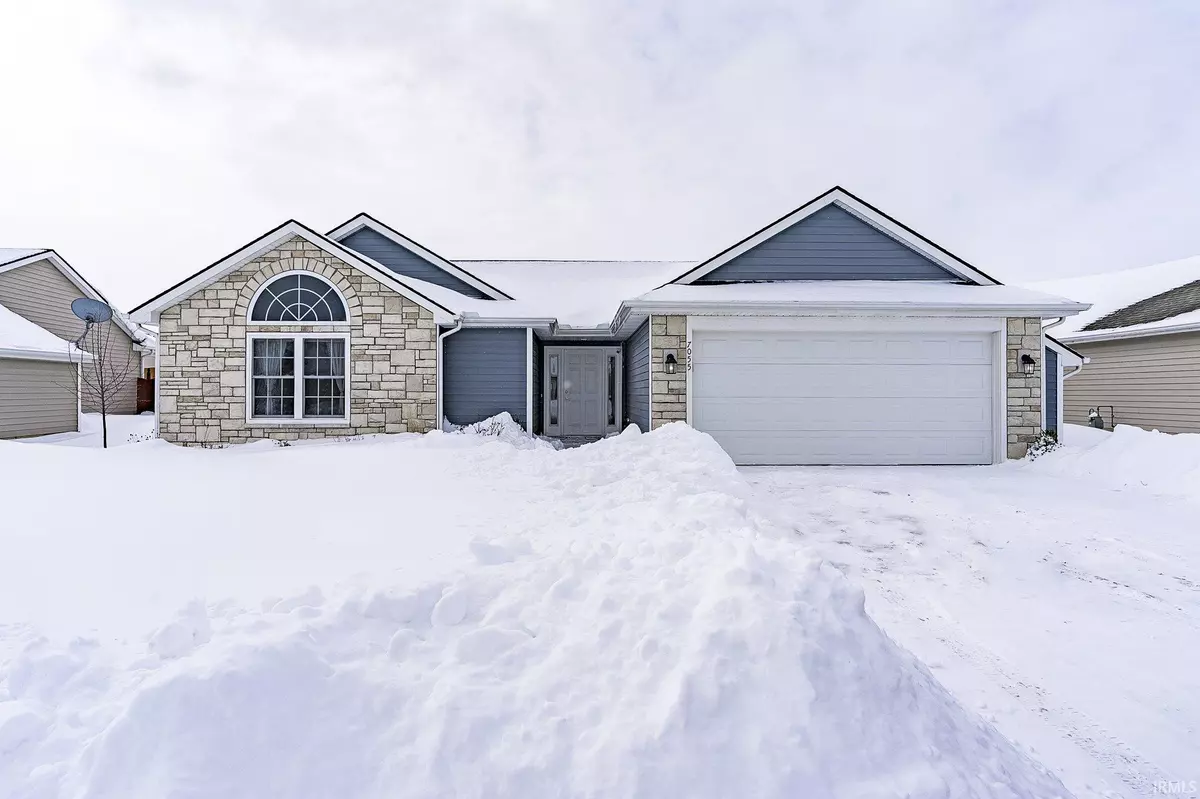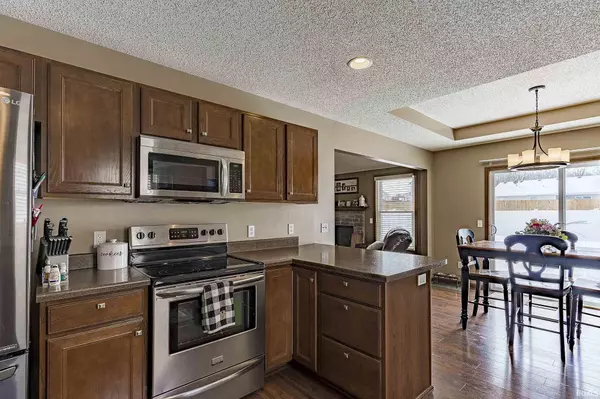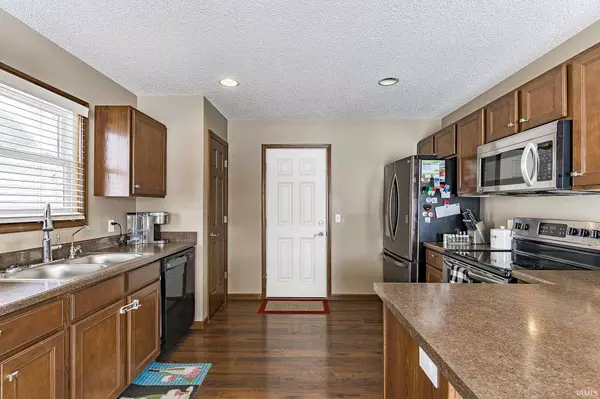$206,000
$189,900
8.5%For more information regarding the value of a property, please contact us for a free consultation.
3 Beds
2 Baths
1,372 SqFt
SOLD DATE : 03/18/2021
Key Details
Sold Price $206,000
Property Type Single Family Home
Sub Type Site-Built Home
Listing Status Sold
Purchase Type For Sale
Square Footage 1,372 sqft
Subdivision Stratford Forest
MLS Listing ID 202104959
Sold Date 03/18/21
Style One Story
Bedrooms 3
Full Baths 2
Abv Grd Liv Area 1,372
Total Fin. Sqft 1372
Year Built 2012
Annual Tax Amount $1,350
Tax Year 2020
Lot Size 10,018 Sqft
Property Description
Don't miss this beautiful 3 bedroom, 2 full bath ranch home in Stratford Forest! This home boasts of major curb appeal with updated landscaping in 2020, a spacious and fenced in backyard, and a well-maintained exterior. Don't miss the living room with vaulted ceilings, a gas log fireplace, and plenty of room for the family to gather. The kitchen features an eat-in dining area with a tray ceiling, new range in 2016, new refrigerator and microwave in 2020, and updated lighting in 2018. The separate laundry room has a new washer and dryer in 2015. The bedrooms are the perfect size for all of your needs. Don't forget to check out the brand new closet storage designed by local closet designers, Closet Concepts. All new windows in 2019 throughout makes this a home you won't want to miss!
Location
State IN
Area Allen County
Direction Heading North on Hadley Road, turn right onto Bass Road. Continue East to Stratford Forest subdivision and turn left onto Shakespeare Blvd. Turn left onto Desdemona Crossing and continue to house on the left.
Rooms
Basement None
Kitchen Main, 11 x 12
Ensuite Laundry Main
Interior
Laundry Location Main
Heating Conventional, Forced Air, Gas
Cooling Central Air
Flooring Carpet, Laminate, Vinyl
Fireplaces Number 1
Fireplaces Type Gas Log, Living/Great Rm
Appliance Dishwasher, Microwave, Refrigerator, Washer, Window Treatments, Dryer-Electric, Oven-Electric, Range-Electric, Range-Gas, Water Heater Electric, Water Softener-Owned, Window Treatment-Blinds
Laundry Main, 5 x 6
Exterior
Exterior Feature Sidewalks
Garage Attached
Garage Spaces 2.0
Fence Privacy, Vinyl
Amenities Available Ceiling-Tray, Ceiling Fan(s), Ceilings-Vaulted, Closet(s) Walk-in, Countertops-Laminate, Detector-Smoke, Disposal, Dryer Hook Up Electric, Foyer Entry, Garage Door Opener, Landscaped, Patio Open, Porch Open, Range/Oven Hk Up Gas/Elec, Six Panel Doors, Tub/Shower Combination, Main Floor Laundry, Washer Hook-Up
Waterfront No
Roof Type Dimensional Shingles
Building
Lot Description Level
Story 1
Foundation None
Sewer City
Water City
Architectural Style Ranch
Structure Type Shingle,Stone,Vinyl
New Construction No
Schools
Elementary Schools Arcola
Middle Schools Carroll
High Schools Carroll
School District Northwest Allen County
Read Less Info
Want to know what your home might be worth? Contact us for a FREE valuation!

Our team is ready to help you sell your home for the highest possible price ASAP

IDX information provided by the Indiana Regional MLS
Bought with Jennifer Sroczynski • eXp Realty, LLC







