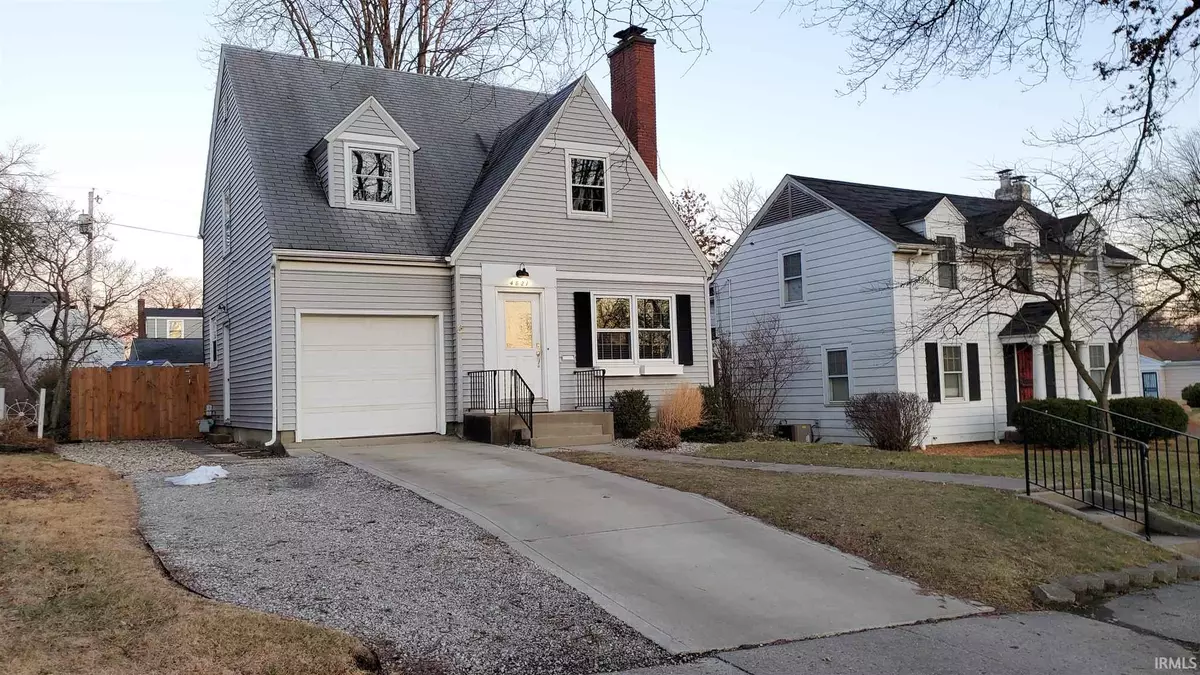$180,900
$180,900
For more information regarding the value of a property, please contact us for a free consultation.
3 Beds
2 Baths
1,679 SqFt
SOLD DATE : 04/30/2021
Key Details
Sold Price $180,900
Property Type Single Family Home
Sub Type Site-Built Home
Listing Status Sold
Purchase Type For Sale
Square Footage 1,679 sqft
Subdivision Southwood Park
MLS Listing ID 202106743
Sold Date 04/30/21
Style Two Story
Bedrooms 3
Full Baths 1
Half Baths 1
Abv Grd Liv Area 1,424
Total Fin. Sqft 1679
Year Built 1941
Annual Tax Amount $1,166
Tax Year 2019
Lot Size 5,353 Sqft
Property Description
**Price drop!** **Open house 03/14/21 from 2PM to 4PM**. Are you ready to enjoy the comforts of Southwood Park? This wonderful Cape Cod has been the owned and occupied by the same family for the last 8 years! In that time they have poured considerable love, time, and money into a great and solid home to further improve the comfort and appeal of this classic gem. This home is situated with a one car attached garage, great lot, and curb appeal that easily turns into full-blown house-crush. The hardwood floors, classy fireplace, dining room, and kitchen are very inviting. The 3 bedrooms and brand new bathrooms allow for dreams to turn into reality. A wonderful walk up attic is great for TONS of extra storage, or finish it into a playroom, master suite, or whatever suits you. The update list to this home is long. Ask your realtor for the full detailed list, but they put in a brand-new kitchen with granite, both the full and half baths, plumbing, electrical, flooring and ceiling in basement, added parking, fence, landscaping, drainage, etc, etc, etc. Nothing was done haphazardly, and only for the benefit of the owners. No flipping here, only live and love. Check out the photos, but don't waste too much time there. Make an appointment and get in line quickly. This home is what you have been waiting for!
Location
State IN
Area Allen County
Direction Heading north on Fairfield Avenue, Turn left at Pettit Avenue, Then turn right onto Indiana Avenue. Property will be on your right.
Rooms
Basement Finished
Dining Room 10 x 12
Kitchen Main, 9 x 15
Ensuite Laundry Main
Interior
Laundry Location Main
Heating Forced Air
Cooling Central Air
Fireplaces Number 1
Fireplaces Type Living/Great Rm
Laundry Main, 11 x 27
Exterior
Garage Attached
Garage Spaces 1.0
Amenities Available Dryer Hook Up Electric, Patio Open, Range/Oven Hook Up Elec
Waterfront No
Building
Lot Description Level
Story 2
Foundation Finished
Sewer Public
Water Public
Structure Type Wood
New Construction No
Schools
Elementary Schools Harrison Hill
Middle Schools Miami
High Schools South Side
School District Fort Wayne Community
Read Less Info
Want to know what your home might be worth? Contact us for a FREE valuation!

Our team is ready to help you sell your home for the highest possible price ASAP

IDX information provided by the Indiana Regional MLS
Bought with Rachael Harshman • Hoosier Real Estate Group







